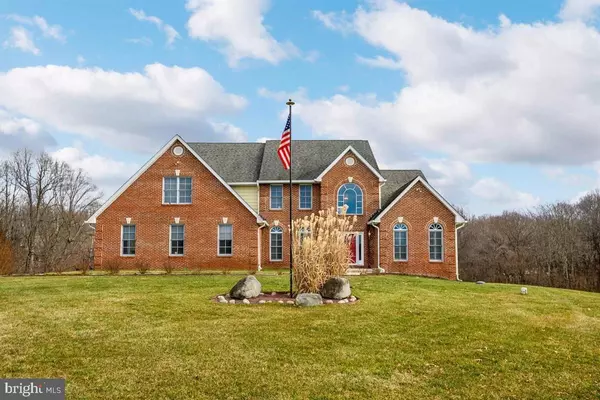For more information regarding the value of a property, please contact us for a free consultation.
850 DAVIDSON XING Davidsonville, MD 21035
Want to know what your home might be worth? Contact us for a FREE valuation!

Our team is ready to help you sell your home for the highest possible price ASAP
Key Details
Sold Price $755,000
Property Type Single Family Home
Sub Type Detached
Listing Status Sold
Purchase Type For Sale
Square Footage 3,752 sqft
Price per Sqft $201
Subdivision Cottage Farm Estates
MLS Listing ID MDAA419584
Sold Date 07/30/20
Style Colonial
Bedrooms 4
Full Baths 3
Half Baths 2
HOA Fees $73/ann
HOA Y/N Y
Abv Grd Liv Area 3,752
Originating Board BRIGHT
Year Built 1999
Annual Tax Amount $8,286
Tax Year 2020
Lot Size 3.040 Acres
Acres 3.04
Property Description
A rare chance to own in Davidsonville's most exclusive enclave of homes. On average, a home is listed in this community once every 5 YEARS. Don't wait! This beautiful residence is sited majestically at the center end of a cul de sac and has one of the most stunning, open cleared lots you will see here in town. Step in to this classic colonial and be greeted by an impressive 2-story foyer with curved staircase. To your left an elegant dining room and to your right, glass french doors to a handsome office space complete with gorgeous built-in bookcases. All of the hardwood flooring throughout the home was recently re-finished. This home's beautiful master suite is on the main level with peaceful pastoral views of the back yard. The master bath includes a walk-in shower and soaking tub and a spacious walk-in closet. The open 2-story family room gives an expansive feel that is perfect for entertaining! Multiple over-sized windows overlook the deck and vast back yard. The bright white kitchen features 2 sinks, 2 stove tops, an indoor grill, bar with seating space, butler's pantry and more! A rear stair case takes you to a bonus upper level family room/ recreation room space and 3 more spacious bedrooms; 2 share a Jack and Jill bath and the other has it's own private bathroom. All new carpet throughout! The basement is spacious, open and ready for your vision and includes a work shop, powder room, and a walk-out to the level back yard. Don't let this opportunity pass you by!
Location
State MD
County Anne Arundel
Zoning R
Rooms
Basement Daylight, Full, Full, Outside Entrance, Rear Entrance, Poured Concrete, Space For Rooms, Sump Pump, Unfinished, Walkout Level, Windows, Workshop, Connecting Stairway
Main Level Bedrooms 1
Interior
Interior Features Built-Ins, Butlers Pantry, Carpet, Ceiling Fan(s), Central Vacuum, Chair Railings, Combination Kitchen/Dining, Combination Kitchen/Living, Crown Moldings, Double/Dual Staircase, Entry Level Bedroom, Family Room Off Kitchen, Floor Plan - Traditional, Floor Plan - Open, Formal/Separate Dining Room, Kitchen - Gourmet, Kitchen - Island, Kitchen - Table Space, Primary Bath(s), Pantry, Recessed Lighting, Soaking Tub, Upgraded Countertops, Walk-in Closet(s), Wet/Dry Bar, Water Treat System, Window Treatments, Wood Floors
Heating Zoned, Heat Pump - Gas BackUp
Cooling Ceiling Fan(s), Central A/C
Flooring Hardwood, Ceramic Tile, Partially Carpeted
Fireplaces Number 1
Fireplaces Type Brick, Gas/Propane, Mantel(s)
Equipment Built-In Microwave, Central Vacuum, Dishwasher, Dryer - Front Loading, Washer - Front Loading, Freezer, Indoor Grill, Oven - Double, Oven - Wall, Oven/Range - Electric, Refrigerator, Water Heater
Furnishings No
Fireplace Y
Appliance Built-In Microwave, Central Vacuum, Dishwasher, Dryer - Front Loading, Washer - Front Loading, Freezer, Indoor Grill, Oven - Double, Oven - Wall, Oven/Range - Electric, Refrigerator, Water Heater
Heat Source Propane - Owned
Laundry Main Floor
Exterior
Exterior Feature Deck(s), Patio(s)
Parking Features Garage Door Opener, Garage - Side Entry, Inside Access
Garage Spaces 2.0
Utilities Available Fiber Optics Available
Water Access N
View Trees/Woods
Roof Type Shingle,Composite
Accessibility Chairlift
Porch Deck(s), Patio(s)
Attached Garage 2
Total Parking Spaces 2
Garage Y
Building
Lot Description Backs to Trees, Cul-de-sac, Front Yard, Landscaping, Level, Rear Yard, Rural
Story 3
Sewer Septic Exists
Water Conditioner, Well
Architectural Style Colonial
Level or Stories 3
Additional Building Above Grade, Below Grade
Structure Type 2 Story Ceilings,Dry Wall,Vaulted Ceilings,Tray Ceilings
New Construction N
Schools
Elementary Schools Davidsonville
Middle Schools Central
High Schools South River
School District Anne Arundel County Public Schools
Others
Senior Community No
Tax ID 020113390077231
Ownership Fee Simple
SqFt Source Estimated
Security Features Electric Alarm
Horse Property N
Special Listing Condition Standard
Read Less

Bought with Moe Farley • Coldwell Banker Realty
GET MORE INFORMATION




