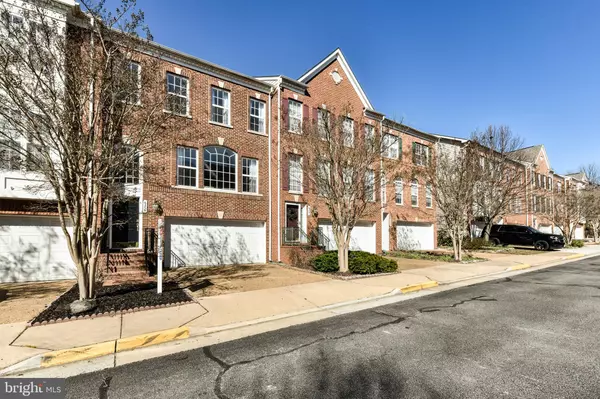For more information regarding the value of a property, please contact us for a free consultation.
6259 SHACKELFORD TER Alexandria, VA 22312
Want to know what your home might be worth? Contact us for a FREE valuation!

Our team is ready to help you sell your home for the highest possible price ASAP
Key Details
Sold Price $635,000
Property Type Townhouse
Sub Type Interior Row/Townhouse
Listing Status Sold
Purchase Type For Sale
Square Footage 2,578 sqft
Price per Sqft $246
Subdivision Stonegate At Landmark
MLS Listing ID VAFX1113248
Sold Date 03/26/20
Style Traditional
Bedrooms 3
Full Baths 3
Half Baths 1
HOA Fees $156/mo
HOA Y/N Y
Abv Grd Liv Area 2,160
Originating Board BRIGHT
Year Built 2002
Annual Tax Amount $6,483
Tax Year 2019
Lot Size 1,800 Sqft
Acres 0.04
Property Description
OPEN HOUSES CANCELLED, OPEN HOUSES CANCELLED, OPEN HOUSES CANCELLED!!!!! Completely Remodeled and Move-in Ready 3 Bedroom / 3.5 Bathroom Brickfront Townhouse with Three Level Bump-Outs for extra square footage and 2 Car Garage in Stonegate at Landmark Neighborhood in Alexandria. Walk into inviting vaulted foyer leading upstairs to living room/dining room with crown molding, gas log, renovated powder room and kitchen, all with beautiful hardwood flooring. Kitchen has been renovated with expanded quartz kitchen island, quartz counters and stainless appliances, new in 2019. Sun room breakfast area off kitchen and second sitting room / dining area that surround well maintained deck. Three Bedrooms upstairs with brand new carpet, two remodeled full bathrooms and laundry area. Fully Finished Walkout Basement leading to back yard, with brand new laminate flooring, second gas log fireplace and third fully renovated full bathroom. HVAC replaced in 2019 and newer roof. Home features oversized two car garage and two driveway spots for ample parking. Located centrally around retail and restaurants in Annandale/Alexandria and is very close to 395 and 236, for commuting purposes. Do not miss this one!
Location
State VA
County Fairfax
Zoning 312
Rooms
Other Rooms Living Room, Dining Room, Primary Bedroom, Bedroom 2, Bedroom 3, Kitchen, Game Room, Basement, Laundry, Bathroom 1, Bathroom 2, Primary Bathroom
Basement Walkout Level, Daylight, Full, Fully Finished, Garage Access
Interior
Interior Features Attic, Carpet, Ceiling Fan(s), Combination Dining/Living, Floor Plan - Traditional, Kitchen - Island, Kitchen - Table Space, Kitchen - Eat-In, Primary Bath(s), Pantry, Recessed Lighting, Soaking Tub, Tub Shower, Upgraded Countertops, Walk-in Closet(s), Window Treatments, Wood Floors
Hot Water Natural Gas
Heating Forced Air
Cooling Central A/C
Fireplaces Number 2
Fireplaces Type Gas/Propane
Equipment Built-In Microwave, Dishwasher, Disposal, Dryer, Icemaker, Oven/Range - Gas, Refrigerator, Stainless Steel Appliances, Washer, Water Heater
Fireplace Y
Appliance Built-In Microwave, Dishwasher, Disposal, Dryer, Icemaker, Oven/Range - Gas, Refrigerator, Stainless Steel Appliances, Washer, Water Heater
Heat Source Natural Gas
Laundry Upper Floor
Exterior
Parking Features Garage - Front Entry, Covered Parking, Basement Garage, Additional Storage Area, Garage Door Opener, Inside Access
Garage Spaces 2.0
Utilities Available Natural Gas Available, Electric Available
Water Access N
Accessibility None
Attached Garage 2
Total Parking Spaces 2
Garage Y
Building
Story 3+
Sewer Public Sewer
Water Public
Architectural Style Traditional
Level or Stories 3+
Additional Building Above Grade, Below Grade
New Construction N
Schools
Elementary Schools Parklawn
Middle Schools Holmes
High Schools Annandale
School District Fairfax County Public Schools
Others
Pets Allowed Y
HOA Fee Include Sewer,Trash,Snow Removal,Common Area Maintenance
Senior Community No
Tax ID 0722 16 0031
Ownership Fee Simple
SqFt Source Assessor
Security Features Exterior Cameras
Special Listing Condition Standard
Pets Allowed No Pet Restrictions
Read Less

Bought with Dara L Gilman • TTR Sotheby's International Realty
GET MORE INFORMATION




