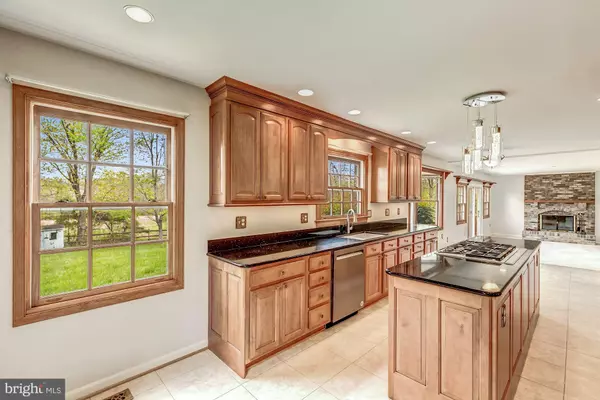For more information regarding the value of a property, please contact us for a free consultation.
6724 WHITE POST RD Centreville, VA 20121
Want to know what your home might be worth? Contact us for a FREE valuation!

Our team is ready to help you sell your home for the highest possible price ASAP
Key Details
Sold Price $605,000
Property Type Single Family Home
Sub Type Detached
Listing Status Sold
Purchase Type For Sale
Square Footage 3,143 sqft
Price per Sqft $192
Subdivision Gate Post Estates
MLS Listing ID VAFX1122724
Sold Date 05/28/20
Style Colonial
Bedrooms 5
Full Baths 3
Half Baths 1
HOA Y/N N
Abv Grd Liv Area 2,622
Originating Board BRIGHT
Year Built 1984
Annual Tax Amount $5,820
Tax Year 2020
Lot Size 0.459 Acres
Acres 0.46
Property Description
One of a kind renovated and expanded home. Located on a quiet street in the wonderful Gate Post Estates neighborhood. The custom extended kitchen has stainless steel appliances, premium cabinets and countertops. A total of 5 bedrooms with two master suites. Oversize garage with extra storage. Located on a large almost half acre fenced in lot. The private backyard is perfect for entertaining. Shed with power and lights. Wooded walking/biking paths right behind the house go on for miles. So many upgrades have been done over the years, you have to come see for yourself. Schedule a private and safe showing today!
Location
State VA
County Fairfax
Zoning 030
Direction Southwest
Rooms
Basement Full, Partially Finished
Interior
Heating Forced Air
Cooling Central A/C
Fireplaces Number 1
Fireplace Y
Heat Source Natural Gas
Exterior
Exterior Feature Deck(s)
Parking Features Garage - Front Entry
Garage Spaces 2.0
Water Access N
View Trees/Woods
Accessibility None
Porch Deck(s)
Attached Garage 2
Total Parking Spaces 2
Garage Y
Building
Story 3+
Sewer Public Sewer
Water Public
Architectural Style Colonial
Level or Stories 3+
Additional Building Above Grade, Below Grade
New Construction N
Schools
Elementary Schools Bull Run
Middle Schools Stone
High Schools Westfield
School District Fairfax County Public Schools
Others
Pets Allowed Y
Senior Community No
Tax ID 0642 04 0088
Ownership Fee Simple
SqFt Source Assessor
Acceptable Financing Cash, Conventional, FHA, VA, Other
Listing Terms Cash, Conventional, FHA, VA, Other
Financing Cash,Conventional,FHA,VA,Other
Special Listing Condition Standard
Pets Allowed No Pet Restrictions
Read Less

Bought with Florestela A Fuentes • Samson Properties
GET MORE INFORMATION




