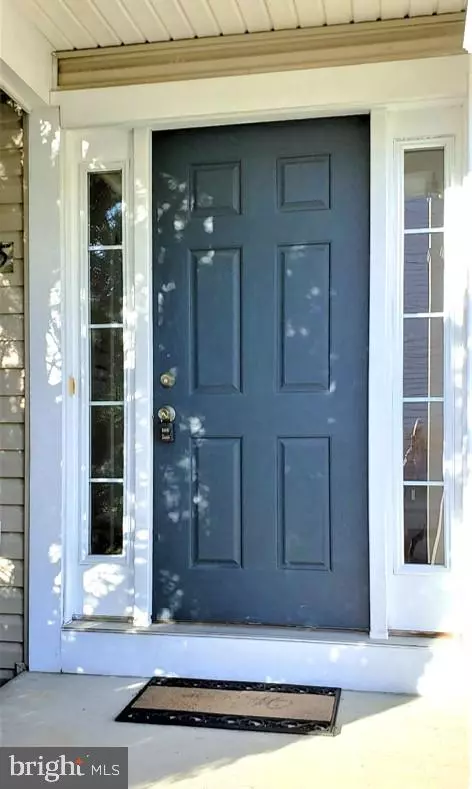For more information regarding the value of a property, please contact us for a free consultation.
1725 WALTMAN RD Edgewood, MD 21040
Want to know what your home might be worth? Contact us for a FREE valuation!

Our team is ready to help you sell your home for the highest possible price ASAP
Key Details
Sold Price $227,500
Property Type Townhouse
Sub Type End of Row/Townhouse
Listing Status Sold
Purchase Type For Sale
Square Footage 2,370 sqft
Price per Sqft $95
Subdivision Ashby Place Ii
MLS Listing ID MDHR240368
Sold Date 02/12/20
Style Colonial
Bedrooms 3
Full Baths 2
Half Baths 2
HOA Fees $73/mo
HOA Y/N Y
Abv Grd Liv Area 1,620
Originating Board BRIGHT
Year Built 2006
Annual Tax Amount $2,174
Tax Year 2019
Lot Size 3,200 Sqft
Acres 0.07
Property Description
Wow! This is a must see!!! Very large EOG THS w/private side entrance. Open floorplan w/ 9' ceilings and tons of natural light only add to the roominess this elegant home offers. The gourmet kitchen is the heart of the home w/ 42" cabinets and center island that overlooks the family room which features a beautiful gas fireplace. Generous master suite w/ tray ceiling, gigantic walk-in closet and a spa bath that say "Calgon take me away". The lower level is finished w/ a huge recreation room w/ sliders leading to level walk-out, additional room that could be a den/office/playroom/exercise room or possibly a 4th bedroom. Lower level powder room offers the ability to add a shower/tub at a later date, if desired. Great additional features are HOA includes lawn maintenance and trash removal. What more could you ask for? Don't miss out on the opportunity to own this magnificent home nestled in a secluded community where there is no thru traffic.
Location
State MD
County Harford
Zoning R4COS
Rooms
Basement Connecting Stairway, Daylight, Partial, Fully Finished, Heated, Interior Access, Outside Entrance, Poured Concrete, Rear Entrance, Sump Pump, Walkout Level, Windows
Main Level Bedrooms 3
Interior
Interior Features Attic, Breakfast Area, Built-Ins, Carpet, Dining Area, Family Room Off Kitchen, Floor Plan - Open, Kitchen - Gourmet, Kitchen - Island, Primary Bath(s), Recessed Lighting, Pantry, Bathroom - Soaking Tub, Sprinkler System, Bathroom - Stall Shower, Bathroom - Tub Shower, Walk-in Closet(s), Window Treatments
Hot Water 60+ Gallon Tank, Electric
Cooling Central A/C
Flooring Carpet, Laminated, Vinyl
Fireplaces Number 1
Fireplaces Type Gas/Propane
Equipment Built-In Microwave, Dishwasher, Disposal, Dryer - Front Loading, Icemaker, Oven/Range - Electric, Refrigerator, Washer - Front Loading, Water Heater
Fireplace Y
Appliance Built-In Microwave, Dishwasher, Disposal, Dryer - Front Loading, Icemaker, Oven/Range - Electric, Refrigerator, Washer - Front Loading, Water Heater
Heat Source Natural Gas
Laundry Basement
Exterior
Parking On Site 2
Utilities Available Fiber Optics Available, Under Ground
Water Access N
View Trees/Woods
Roof Type Asphalt
Accessibility None
Garage N
Building
Story 3+
Sewer Public Sewer
Water Public
Architectural Style Colonial
Level or Stories 3+
Additional Building Above Grade, Below Grade
Structure Type 9'+ Ceilings,Dry Wall,Tray Ceilings
New Construction N
Schools
School District Harford County Public Schools
Others
Pets Allowed Y
HOA Fee Include Common Area Maintenance,Lawn Maintenance,Lawn Care Front,Lawn Care Rear,Lawn Care Side,Management,Trash
Senior Community No
Tax ID 1301355155
Ownership Fee Simple
SqFt Source Estimated
Horse Property N
Special Listing Condition Standard
Pets Allowed Cats OK, Dogs OK
Read Less

Bought with Grant Warner • RE/MAX Leading Edge
GET MORE INFORMATION




