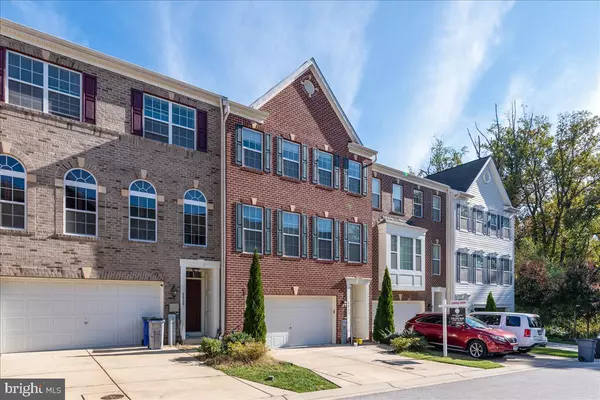For more information regarding the value of a property, please contact us for a free consultation.
6811 FLOUR MILL CT Columbia, MD 21044
Want to know what your home might be worth? Contact us for a FREE valuation!

Our team is ready to help you sell your home for the highest possible price ASAP
Key Details
Sold Price $535,000
Property Type Townhouse
Sub Type Interior Row/Townhouse
Listing Status Sold
Purchase Type For Sale
Square Footage 2,932 sqft
Price per Sqft $182
Subdivision Simpson Mill
MLS Listing ID MDHW285882
Sold Date 12/28/20
Style Contemporary,Colonial
Bedrooms 3
Full Baths 3
Half Baths 1
HOA Fees $71/mo
HOA Y/N Y
Abv Grd Liv Area 2,932
Originating Board BRIGHT
Year Built 2014
Annual Tax Amount $7,746
Tax Year 2020
Lot Size 1,944 Sqft
Acres 0.04
Property Description
Absolutely stunning luxury townhome located in sought after Simpson Mill! One of the largest homes in the community with about 3000 square feet of living space, 3 bedrooms, 3 full bathrooms and 12 foot ceiling, this home shows like an original model. Entering in to the large open entryway, you head up a couple stairs and are immediately greeted by the huge open floor plan that boasts bright and gleaming redone hardwoods throughout. The large living space offers plenty of natural light from the windows and family gathering space. Head back to your luxurious gourmet kitchen that features an amazing island space with extra seating, granite countertops, energy efficient SS appliances, abundance of 42' cabinets, a dining area and sun room space perfect for a small office area or reading nook with a walk-out to the Trex deck. Upstairs you will find two huge bedrooms, updated guest bathroom and a master bedroom featuring a great en-suite area with stand up shower, soaking tub, linen closet and massive walk-in closet. Down on the lower area showcases another great living area with 12 foot ceiling, family room space, walk-out to the back yard space and another full bathroom that is perfect for your out of town guests and family. Other features include a 2 car garage with extra storage, driveway parking, backing to woods and super convenient location to Columbia amenities, shopping, route 32 and 29!
Location
State MD
County Howard
Zoning RSA8
Interior
Interior Features Attic, Breakfast Area, Carpet, Ceiling Fan(s), Combination Kitchen/Dining, Combination Kitchen/Living, Combination Dining/Living, Floor Plan - Open, Kitchen - Gourmet, Kitchen - Island, Pantry, Recessed Lighting, Walk-in Closet(s), Wood Floors
Hot Water Electric
Heating Forced Air
Cooling Central A/C
Flooring Carpet, Ceramic Tile, Hardwood
Equipment Dishwasher, Disposal, Dryer, Exhaust Fan, Microwave, Oven/Range - Gas, Refrigerator, Stove, Washer, Water Heater
Window Features Energy Efficient,Double Pane
Appliance Dishwasher, Disposal, Dryer, Exhaust Fan, Microwave, Oven/Range - Gas, Refrigerator, Stove, Washer, Water Heater
Heat Source Natural Gas
Exterior
Parking Features Garage Door Opener, Garage - Front Entry
Garage Spaces 4.0
Water Access N
View Garden/Lawn
Roof Type Asphalt,Shingle
Accessibility None
Attached Garage 2
Total Parking Spaces 4
Garage Y
Building
Story 3
Sewer Public Sewer
Water Public
Architectural Style Contemporary, Colonial
Level or Stories 3
Additional Building Above Grade, Below Grade
Structure Type Dry Wall,Vaulted Ceilings
New Construction N
Schools
Elementary Schools Clemens Crossing
Middle Schools Wilde Lake
High Schools Atholton
School District Howard County Public School System
Others
Senior Community No
Tax ID 1405594653
Ownership Fee Simple
SqFt Source Assessor
Special Listing Condition Standard
Read Less

Bought with Thomas N Hesselbein Jr. • Keller Williams Integrity
GET MORE INFORMATION




