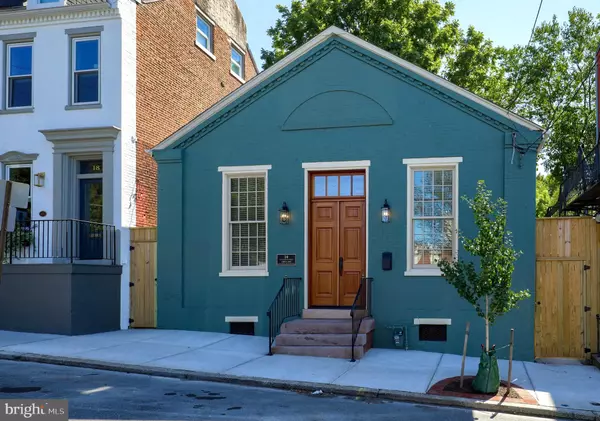For more information regarding the value of a property, please contact us for a free consultation.
14 E FARNUM ST Lancaster, PA 17602
Want to know what your home might be worth? Contact us for a FREE valuation!

Our team is ready to help you sell your home for the highest possible price ASAP
Key Details
Sold Price $475,000
Property Type Single Family Home
Sub Type Detached
Listing Status Sold
Purchase Type For Sale
Square Footage 1,650 sqft
Price per Sqft $287
Subdivision Mussertown
MLS Listing ID PALA170838
Sold Date 07/15/21
Style Traditional
Bedrooms 2
Full Baths 2
HOA Y/N N
Abv Grd Liv Area 1,650
Originating Board BRIGHT
Year Built 1849
Annual Tax Amount $9,932
Tax Year 2021
Lot Size 2,614 Sqft
Acres 0.06
Lot Dimensions 0.00 x 0.00
Property Description
Nearly 175 years ago a local congregation built a Sunday School for their children overlooking the City of Lancaster in its entirety. Then, one hundred years ago this building housed worshipers coming up the hill for their Sunday services. Now, a new purpose is established for this solid structure, and warm presence, in Old Town Lancaster. The resurgence of 14 E. Farnum Street has brought this historic church into a meticulously restored single story urban homestead. The impressive, 8' locally-crafted, mahogany front doors greet you as you enter the large and elegant foyer. From the 12' ceilings and stately hallway lighted by brass sconces to the extraordinary crown molding, this home speaks of high style and appreciation of all things crisp yet comfortable. The magnificent kitchen and dining area features top of the line Monogram appliances, Wellborn cabinets and honed marble countertops. The full guest bath is spacious and sophisticated with its Carrara marble and exquisite walk-in shower. The guest bedroom has a built in designer wardrobe and all the finishes of a refined space. The master suite continues the stylish and discerning feel with chandelier lighting and artisan professional painting. There are dual custom designed closets and a master bath with separate vanities, Carrara marble and a distinguished walk-in shower. The mahogany French doors from the kitchen lead you to a serene courtyard with ambient-lit Maples, Boxwoods, and Switchgrass. Easy on-street parking, and nearby off-street parking spaces are available. This quiet and private retreat will surely provide a calm destination in the heart of downtown. Shown by appointment, come and see this remarkably renovated historic property, truly a gemstone for the 21st century.
Location
State PA
County Lancaster
Area Lancaster City (10533)
Zoning RESIDENTIAL MIXED USE
Rooms
Main Level Bedrooms 2
Interior
Hot Water Instant Hot Water
Heating Energy Star Heating System
Cooling Central A/C
Fireplace N
Heat Source Natural Gas
Laundry Has Laundry, Main Floor
Exterior
Exterior Feature Patio(s)
Water Access N
Accessibility None
Porch Patio(s)
Garage N
Building
Story 1
Sewer Public Sewer
Water Public
Architectural Style Traditional
Level or Stories 1
Additional Building Above Grade, Below Grade
New Construction N
Schools
School District School District Of Lancaster
Others
Senior Community No
Tax ID 333-26513-0-0000
Ownership Fee Simple
SqFt Source Assessor
Acceptable Financing Cash, Conventional
Listing Terms Cash, Conventional
Financing Cash,Conventional
Special Listing Condition Standard
Read Less

Bought with Brian Altimare • Puffer Morris Real Estate, Inc.
GET MORE INFORMATION




