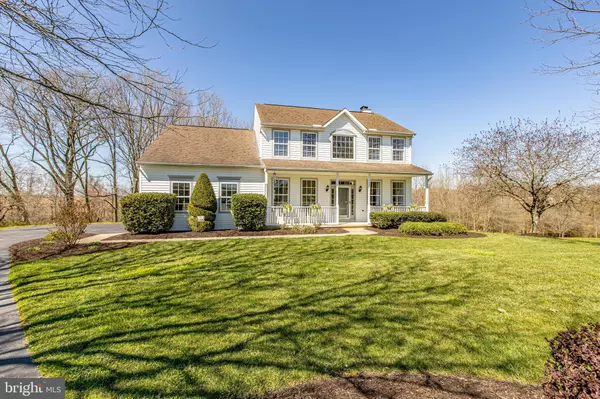For more information regarding the value of a property, please contact us for a free consultation.
25 CANARY CT Middletown, DE 19709
Want to know what your home might be worth? Contact us for a FREE valuation!

Our team is ready to help you sell your home for the highest possible price ASAP
Key Details
Sold Price $483,500
Property Type Single Family Home
Sub Type Detached
Listing Status Sold
Purchase Type For Sale
Square Footage 3,200 sqft
Price per Sqft $151
Subdivision Augustine Creek
MLS Listing ID DENC523282
Sold Date 05/06/21
Style Colonial
Bedrooms 4
Full Baths 2
Half Baths 1
HOA Fees $29/ann
HOA Y/N Y
Abv Grd Liv Area 2,200
Originating Board BRIGHT
Year Built 1996
Annual Tax Amount $3,130
Tax Year 2020
Lot Size 0.760 Acres
Acres 0.76
Lot Dimensions 67.50 x 280.00
Property Description
Welcome to 25 Canary Court nestled in the back of a cul-de-sac on a .76 acre lot backing to trees in the highly desirable community of Augustine Creek. Augustine Creek is located within the Appoquinimink School District and feeds to some of the district's newest schools! The community features large lots, sidewalks, plenty of open space and is conveniently located just minutes from Route 1. This home has been lovingly maintained and updated by the original home owners. With 4 bedrooms and 2.5 bathrooms this home features a large front porch, turned 2 car garage with plenty of shelving for your storage or workshop needs. Inside, you will find brand new hardwood floors in the foyer and new carpet throughout the dining room, office and the entire 2nd floor. Fresh paint throughout and a new HVAC system with humidifier was added in 2015. The first floor office features french doors and added insulation for extra privacy and noise control. The great room is tucked away in the back of the home with a fireplace featuring a custom surround and mantle. When the home was built, the homeowners added two additional windows in the great room which offers amazing views and an abundance of natural light. The kitchen is open and features plenty of 42 inch white cabinets, updated hardware, an island and a built in desk all with granite tops. Upstairs you will find 4 bedrooms and 2 full bathrooms with all new flooring. The sunken primary bedroom is large and has a private bathroom with an oversized tub with jets and a stand up shower. There is even more living space when you go downstairs to the finished basement. You will find plenty of space for entertaining and TWO storage rooms with built in shelving and an additional workshop area. The finished basement also features a full walk out sliding door to the back yard. This isn't just any backyard! Step outside and you will are surrounded by open space, trees and ultimate privacy! The two tiered deck is an added bonus and offers even more space for entertaining. Don't miss this one! Pride of ownership throughout!
Location
State DE
County New Castle
Area South Of The Canal (30907)
Zoning NC21
Rooms
Other Rooms Dining Room, Primary Bedroom, Bedroom 2, Bedroom 3, Bedroom 4, Kitchen, Great Room, Office
Basement Full, Partially Finished
Interior
Hot Water Natural Gas
Cooling Central A/C
Fireplaces Number 1
Fireplaces Type Gas/Propane
Fireplace Y
Heat Source Natural Gas
Laundry Upper Floor
Exterior
Parking Features Garage - Side Entry, Garage Door Opener
Garage Spaces 2.0
Water Access N
View Trees/Woods
Accessibility None
Attached Garage 2
Total Parking Spaces 2
Garage Y
Building
Story 2
Sewer On Site Septic
Water Public
Architectural Style Colonial
Level or Stories 2
Additional Building Above Grade, Below Grade
New Construction N
Schools
School District Appoquinimink
Others
Senior Community No
Tax ID 13-014.10-090
Ownership Fee Simple
SqFt Source Assessor
Special Listing Condition Standard
Read Less

Bought with Frank Panunto • Long & Foster Real Estate, Inc.
GET MORE INFORMATION




