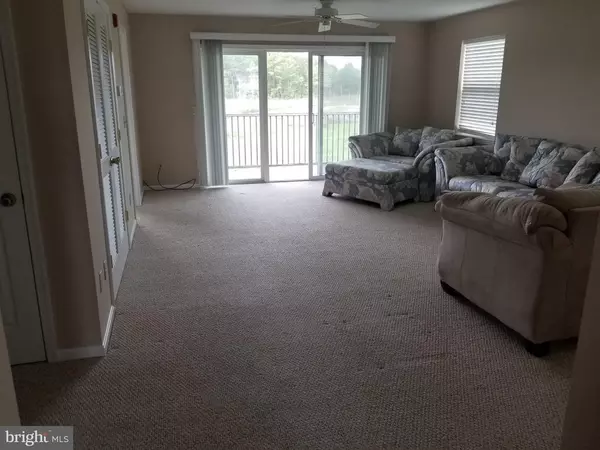For more information regarding the value of a property, please contact us for a free consultation.
37494 PETTINARO DR #8704 Ocean View, DE 19970
Want to know what your home might be worth? Contact us for a FREE valuation!

Our team is ready to help you sell your home for the highest possible price ASAP
Key Details
Sold Price $255,000
Property Type Condo
Sub Type Condo/Co-op
Listing Status Sold
Purchase Type For Sale
Square Footage 1,160 sqft
Price per Sqft $219
Subdivision Bethany Bay
MLS Listing ID DESU175202
Sold Date 03/31/21
Style Unit/Flat
Bedrooms 2
Full Baths 2
Condo Fees $209/mo
HOA Fees $102/qua
HOA Y/N Y
Abv Grd Liv Area 1,160
Originating Board BRIGHT
Year Built 2001
Annual Tax Amount $708
Tax Year 2020
Lot Dimensions 0.00 x 0.00
Property Description
Welcome to the coastal community of Bethany Bay. 2nd Floor End Unit with spectacular wetland views will greet you when you enter the front door. Enjoy the wildlife from your screened in back deck or a view of the golf course and pond from your front deck. The large eat-in kitchen is off to the right of the entryway, complete with white kitchen cabinetry, ceramic tile floors and a pass-through bar that allows for beautiful views while preparing a meal. New HVAC system installed in 2020. Directly across the street from the unit is a single car garage to store all your toys you will need to enjoy your time at the beach or pool. This community offers a full range of amenities from a boat ramp and kayak launch, outdoor swimming pool with kiddie pool and a hot tub, tennis courts, sand volley ball court, pickleball, basketball court, 2 freshwater lakes, nature trails, boat storage area, and a 9-hole golf course with a putting green. Just a few miles to the beach and to the center of Bethany Beach. Close to shopping, restaurants and so much more.
Location
State DE
County Sussex
Area Baltimore Hundred (31001)
Zoning AR-1
Rooms
Main Level Bedrooms 2
Interior
Hot Water Electric
Heating Heat Pump(s)
Cooling Central A/C
Equipment Built-In Range, Dishwasher, Disposal, Dryer - Electric, Microwave, Refrigerator, Stove, Washer, Water Heater, Oven/Range - Electric, Oven - Self Cleaning
Appliance Built-In Range, Dishwasher, Disposal, Dryer - Electric, Microwave, Refrigerator, Stove, Washer, Water Heater, Oven/Range - Electric, Oven - Self Cleaning
Heat Source Electric
Exterior
Parking Features Garage - Front Entry
Garage Spaces 2.0
Utilities Available Electric Available, Cable TV Available, Phone Available
Amenities Available Basketball Courts, Boat Ramp, Club House, Exercise Room, Golf Course, Jog/Walk Path, Pool - Outdoor, Putting Green, Tennis Courts, Tot Lots/Playground, Volleyball Courts
Water Access N
Accessibility 2+ Access Exits
Total Parking Spaces 2
Garage Y
Building
Story 2
Unit Features Garden 1 - 4 Floors
Sewer Public Sewer
Water Public
Architectural Style Unit/Flat
Level or Stories 2
Additional Building Above Grade, Below Grade
New Construction N
Schools
School District Indian River
Others
Pets Allowed Y
HOA Fee Include Common Area Maintenance,Lawn Maintenance,Pool(s),Recreation Facility,Snow Removal,Trash,Management
Senior Community No
Tax ID 134-08.00-42.00-87-4
Ownership Condominium
Acceptable Financing FHA, Conventional, Cash
Listing Terms FHA, Conventional, Cash
Financing FHA,Conventional,Cash
Special Listing Condition Standard
Pets Allowed No Pet Restrictions
Read Less

Bought with Jeremy Swerling • Delaware Vacation Property Mgmt.
GET MORE INFORMATION




