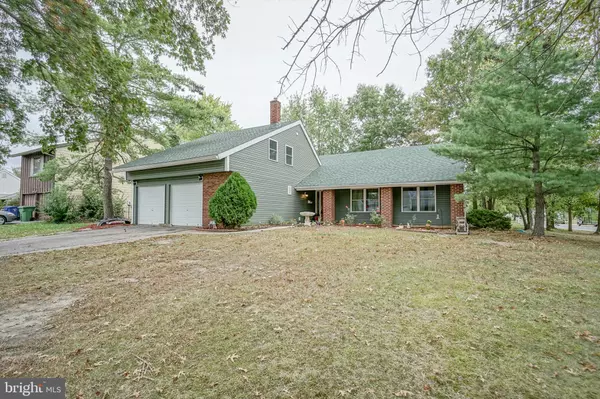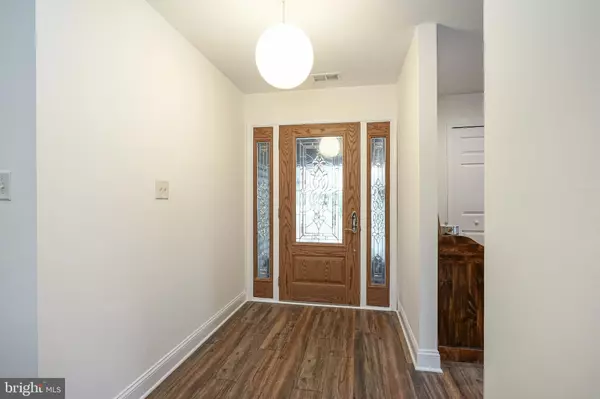For more information regarding the value of a property, please contact us for a free consultation.
28 MERION RD Marlton, NJ 08053
Want to know what your home might be worth? Contact us for a FREE valuation!

Our team is ready to help you sell your home for the highest possible price ASAP
Key Details
Sold Price $285,000
Property Type Single Family Home
Sub Type Detached
Listing Status Sold
Purchase Type For Sale
Square Footage 1,858 sqft
Price per Sqft $153
Subdivision Cambridge Park
MLS Listing ID NJBL359032
Sold Date 02/27/20
Style Colonial
Bedrooms 3
Full Baths 3
HOA Y/N N
Abv Grd Liv Area 1,858
Originating Board BRIGHT
Year Built 1972
Annual Tax Amount $7,021
Tax Year 2019
Lot Size 0.330 Acres
Acres 0.33
Lot Dimensions 0.00 x 0.00
Property Description
Completely renovated and ready for new Owners!! There is so much new in this 3 bedroom, 3 full bath (with loft) Cambridge Park Colonial on a corner lot with a contemporary flair in the heart of Marlton. The new list:: Gourmet Kitchen (2019), Roof (2018), Siding & Garage Door (2016), Master Bathroom (2018), Guest Bathroom (2015), Loft Bathroom (2013) , Furnace (2014), Central Air (2018), Laminate hardwood style floor (2019) and family room & loft carpeting (2019). Freshly painted throughout. Fabulous open floor plan .. wow !! Cathedral ceiling living room, dining room and foyer. Freshly painted in white complimented by lovely laminate hardwood style flooring. Brand New Gourmet Kitchen with beautiful off white cabinetry with crown molding to the ceiling, coordinating subway tile backsplash and granite countertop. Full Stainless Steel appliance package including an undermount sink and gooseneck faucet. Open to the breakfast room, family room and beyond. Beamed cathedral ceiling family room with double French doors (blinds inside) to the patio and fenced in back yard. The family room boasts new beige carpeting and a brick wood burning fireplace and is open to the loft stairway, the kitchen & breakfast room. The Master Bedroom features hardwood style laminate floors, recessed lighting , walk in closet and full bathroom with maple cabinetry, tile floor, separate tile walk in shower and private w/c. Two other nice sized bedrooms with the same hardwood laminate flooring and ample closets. The guest bathroom is all done in whites and polished nickel fixtures throughout. The sundrenched loft with full bathroom has so many uses: another master bedroom, au-pair suite, in-law suite, office, playroom to name a few complete with luxurious new carpeting. Laundry/mechanical room, oversized two car garage and fenced in back yard complete the picture.
Location
State NJ
County Burlington
Area Evesham Twp (20313)
Zoning MD
Rooms
Other Rooms Living Room, Dining Room, Primary Bedroom, Bedroom 2, Bedroom 3, Kitchen, Family Room, Loft, Primary Bathroom, Full Bath
Main Level Bedrooms 3
Interior
Interior Features Carpet, Combination Dining/Living, Exposed Beams, Floor Plan - Open, Kitchen - Gourmet
Heating Forced Air
Cooling Central A/C
Flooring Ceramic Tile, Laminated
Fireplaces Number 1
Fireplaces Type Brick
Equipment Built-In Microwave, Built-In Range, Dishwasher, Stainless Steel Appliances, Refrigerator
Fireplace Y
Appliance Built-In Microwave, Built-In Range, Dishwasher, Stainless Steel Appliances, Refrigerator
Heat Source Natural Gas
Laundry Main Floor
Exterior
Exterior Feature Patio(s)
Garage Garage - Front Entry, Inside Access, Garage Door Opener, Oversized
Garage Spaces 2.0
Fence Chain Link
Water Access N
Roof Type Architectural Shingle
Street Surface Black Top
Accessibility None
Porch Patio(s)
Attached Garage 2
Total Parking Spaces 2
Garage Y
Building
Lot Description Corner, Rear Yard, SideYard(s), Front Yard
Story 2
Sewer Public Sewer
Water Public
Architectural Style Colonial
Level or Stories 2
Additional Building Above Grade, Below Grade
Structure Type Dry Wall,Cathedral Ceilings,Beamed Ceilings
New Construction N
Schools
Middle Schools Marlton Middle M.S.
High Schools Cherokee H.S.
School District Lenape Regional High
Others
Senior Community No
Tax ID 13-00013 14-00001
Ownership Fee Simple
SqFt Source Assessor
Acceptable Financing Cash, Conventional, FHA, VA
Listing Terms Cash, Conventional, FHA, VA
Financing Cash,Conventional,FHA,VA
Special Listing Condition Standard
Read Less

Bought with Non Member • Non Subscribing Office
GET MORE INFORMATION




