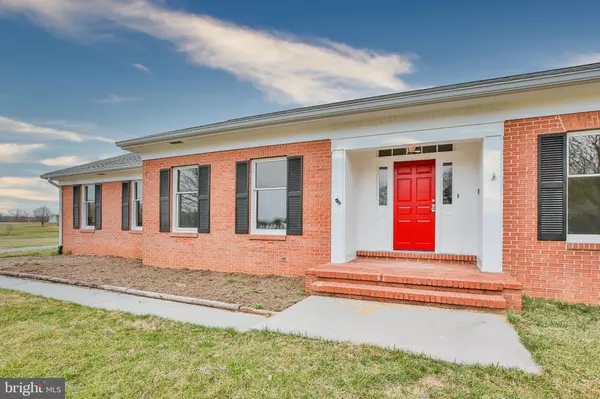For more information regarding the value of a property, please contact us for a free consultation.
1356 PIERCE RD Berryville, VA 22611
Want to know what your home might be worth? Contact us for a FREE valuation!

Our team is ready to help you sell your home for the highest possible price ASAP
Key Details
Sold Price $565,000
Property Type Single Family Home
Sub Type Detached
Listing Status Sold
Purchase Type For Sale
Square Footage 2,730 sqft
Price per Sqft $206
Subdivision None Available
MLS Listing ID VACL112226
Sold Date 06/11/21
Style Ranch/Rambler
Bedrooms 5
Full Baths 3
HOA Y/N N
Abv Grd Liv Area 1,652
Originating Board BRIGHT
Year Built 1965
Annual Tax Amount $2,080
Tax Year 2020
Lot Size 2.000 Acres
Acres 2.0
Property Description
Wow!! Stunning renovation with the sexiest kitchen in the county! Must see to appreciate. This home blends todays trend forward concepts with the best of yesterday's sturdy brick construction. All bathrooms remodeled featuring the latest in smart bath design, custom features, and lighting. The spectacular kitchen includes all stainless steel appliances - Samsung refrigerator with Family Hub display, extra quiet KitchenAid 3 -rack stainless steel Dishwasher, Samsung range; designer outside-vented exhaust hood; premium custom cabinets with soft close drawers and extensive details. Open shelves, quartz countertops, extra deep 16 gauge sink, Insinkerator disposal, and brushed steel faucet make for elegant convenience. The incredible island with designer pendent lighting will be the gathering place . All new LED recessed lighting throughout. The main level features sanded and stained in place oak. hardwood floors and solid wood interior doors. Basement includes 2 additional bedrooms, huge closets, and a large, bright utility room. Heatpump / HVAC replaced in December 2019. Roof approximately 5 years old including gutters and no maintenance soffits. The enormous garage is very tall and bright with insulated double car door on automatic opener. The 3 bedroom septic system was upgraded with new distribution box on 2019. The pristine 2 acre grounds are perfect for gardeners, pets, play, and entertaining with spectacular views in all directions. Attention to detail, design, and quality is evident throughout the home.
Location
State VA
County Clarke
Zoning AOC
Rooms
Other Rooms Living Room, Primary Bedroom, Bedroom 4, Bedroom 5, Kitchen, Den, Great Room, Recreation Room, Utility Room, Bathroom 2, Bathroom 3
Basement Partial
Main Level Bedrooms 3
Interior
Interior Features Carpet, Dining Area, Entry Level Bedroom, Family Room Off Kitchen, Floor Plan - Open, Formal/Separate Dining Room, Kitchen - Eat-In, Kitchen - Gourmet, Kitchen - Island, Pantry, Primary Bath(s), Recessed Lighting, Soaking Tub, Tub Shower, Upgraded Countertops, Walk-in Closet(s), Wood Floors
Hot Water Electric
Heating Radiant
Cooling Heat Pump(s)
Flooring Carpet, Hardwood, Ceramic Tile
Equipment Built-In Range, Dishwasher, Disposal, Dryer, Dryer - Electric, Dryer - Front Loading, Freezer, Oven - Self Cleaning, Oven/Range - Electric, Range Hood, Refrigerator, Stainless Steel Appliances, Washer, Water Heater
Fireplace N
Window Features Double Hung,Double Pane,Energy Efficient
Appliance Built-In Range, Dishwasher, Disposal, Dryer, Dryer - Electric, Dryer - Front Loading, Freezer, Oven - Self Cleaning, Oven/Range - Electric, Range Hood, Refrigerator, Stainless Steel Appliances, Washer, Water Heater
Heat Source Electric
Exterior
Parking Features Garage - Rear Entry, Inside Access, Garage Door Opener, Oversized
Garage Spaces 2.0
Water Access N
View Garden/Lawn, Panoramic, Pasture, Scenic Vista
Roof Type Architectural Shingle
Street Surface Black Top
Accessibility Other
Attached Garage 2
Total Parking Spaces 2
Garage Y
Building
Lot Description Not In Development, Open, Premium, Rear Yard, Road Frontage, Rural
Story 2
Sewer On Site Septic
Water Well
Architectural Style Ranch/Rambler
Level or Stories 2
Additional Building Above Grade, Below Grade
New Construction N
Schools
School District Clarke County Public Schools
Others
Senior Community No
Tax ID 6--3-B
Ownership Fee Simple
SqFt Source Assessor
Special Listing Condition Standard
Read Less

Bought with Lisette B. Turner • Century 21 Redwood Realty
GET MORE INFORMATION




