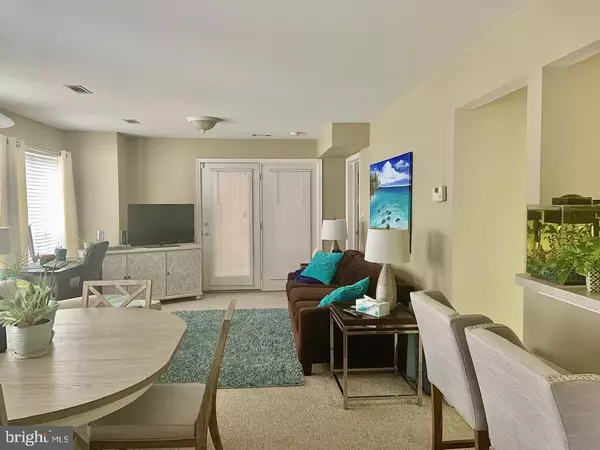For more information regarding the value of a property, please contact us for a free consultation.
301 CANNING HOUSE ROW #1 Milton, DE 19968
Want to know what your home might be worth? Contact us for a FREE valuation!

Our team is ready to help you sell your home for the highest possible price ASAP
Key Details
Sold Price $178,000
Property Type Condo
Sub Type Condo/Co-op
Listing Status Sold
Purchase Type For Sale
Square Footage 1,100 sqft
Price per Sqft $161
Subdivision Cannery Village
MLS Listing ID DESU158152
Sold Date 07/29/20
Style Unit/Flat
Bedrooms 2
Full Baths 2
Condo Fees $480/qua
HOA Fees $71/qua
HOA Y/N Y
Abv Grd Liv Area 1,100
Originating Board BRIGHT
Year Built 2004
Annual Tax Amount $1,200
Tax Year 2019
Lot Size 1,742 Sqft
Acres 0.04
Lot Dimensions 0.00 x 0.00
Property Description
Beautiful and RARE first-floor condo in Cannery Village condominiums! Small town charm with the conveniences of condo living! This First-Floor 2 bedroom and 2 bathroom condo is stylishly appointed and painted in neutral colors. Located less than a minute to DogFish Head Brewery and all of downtown Milton, this sunny and bright condo features an open floor plan with bedrooms separated by the kitchen and a bright and sunny screened porch. Enjoy high ceilings, lots of windows, the open and split floorplan, and fresh air on the peaceful and private screened porch backing to trees. Lots of closet space! Cannery Village is a beautiful community with 2 pools (one indoor and one outdoor!) and a community center with a fitness center and lots of community activities. The condo association $480 per quarter and homeowner Assoc $213 per quarter. Total condo & homeowner association fees of $2772 per year and includes all exterior maintenance, lawn care, etc, and access to both pools and community center. One-time Transfer fee $245 paid at settlement- No hefty new owner fee to be paid! Building 300 Unit 1.
Location
State DE
County Sussex
Area Broadkill Hundred (31003)
Zoning TOWN CODES
Rooms
Main Level Bedrooms 2
Interior
Interior Features Combination Dining/Living, Floor Plan - Open, Tub Shower
Hot Water Electric
Heating Heat Pump(s)
Cooling Heat Pump(s)
Flooring Carpet, Vinyl
Equipment Dishwasher, Disposal, Dryer - Electric, Oven/Range - Electric, Refrigerator, Water Heater
Appliance Dishwasher, Disposal, Dryer - Electric, Oven/Range - Electric, Refrigerator, Water Heater
Heat Source Electric
Exterior
Exterior Feature Porch(es), Patio(s), Enclosed
Amenities Available Basketball Courts, Exercise Room, Pool - Indoor, Pool - Outdoor, Recreational Center, Tennis Courts
Water Access N
View Garden/Lawn, Trees/Woods
Roof Type Asphalt
Accessibility Level Entry - Main, Low Pile Carpeting, No Stairs
Porch Porch(es), Patio(s), Enclosed
Garage N
Building
Lot Description Backs to Trees, Landscaping, Rear Yard
Story 1
Unit Features Garden 1 - 4 Floors
Sewer Public Sewer
Water Public
Architectural Style Unit/Flat
Level or Stories 1
Additional Building Above Grade, Below Grade
New Construction N
Schools
School District Cape Henlopen
Others
HOA Fee Include Common Area Maintenance,Lawn Maintenance,Snow Removal
Senior Community No
Tax ID 235-20.11-52.07-301
Ownership Fee Simple
Acceptable Financing Conventional, Cash
Listing Terms Conventional, Cash
Financing Conventional,Cash
Special Listing Condition Standard
Read Less

Bought with Julie Gritton • Coldwell Banker Resort Realty - Lewes
GET MORE INFORMATION




