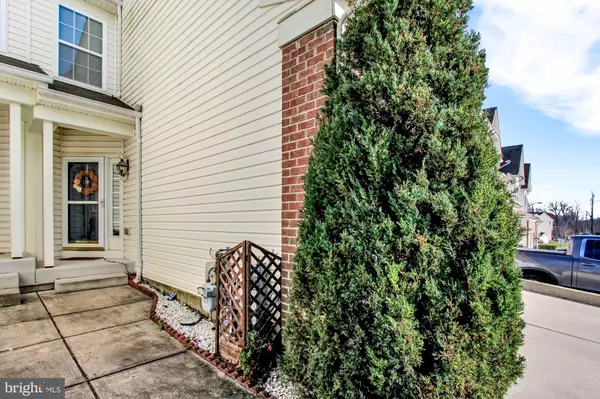For more information regarding the value of a property, please contact us for a free consultation.
4754 WITCHHAZEL WAY Aberdeen, MD 21001
Want to know what your home might be worth? Contact us for a FREE valuation!

Our team is ready to help you sell your home for the highest possible price ASAP
Key Details
Sold Price $315,000
Property Type Townhouse
Sub Type End of Row/Townhouse
Listing Status Sold
Purchase Type For Sale
Square Footage 2,522 sqft
Price per Sqft $124
Subdivision Holly Woods
MLS Listing ID MDHR254886
Sold Date 01/26/21
Style Colonial
Bedrooms 3
Full Baths 2
Half Baths 2
HOA Fees $80/mo
HOA Y/N Y
Abv Grd Liv Area 1,922
Originating Board BRIGHT
Year Built 2008
Annual Tax Amount $2,946
Tax Year 2020
Lot Size 2,670 Sqft
Acres 0.06
Property Description
BEGIN TO FEEL AT HOME AS SOON AS THE HOLLYWOODS ENTRANCE GREETS YOU. TUCKED AWAY IN THIS SOUGHT AFTER SPOT OF ABERDEEN IS THIS 3BR/2/2BA CORNER UNIT TOWNHOME BOASTING A 2 CAR GARAGE & ONE OF THE BEST LOCATIONS IN THE DEVELOPMENT! HIGHLIGHTS INCL THE SOARING 2-STORY FIRST FLOOR FAM RM WITH DOUBLE STACKED WINDOWS & AN INVITING OPEN FLOORPLAN W/HDWD FLOORS THRUOUT THE MAIN LEVEL, THE EAT-IN KITCHEN FEATURES GRANITE COUNTERS, 42" CABINETRY, A BEAUTIFUL CUSTOM BACKSPLASH & CENTER ISLAND. UPSTAIRS IS THE LARGE MBR SUITE W/WALK-IN CLOSETS & PRIVATE BATH W/DUAL SINKS, SOAKING TUB & SEP SHWR. BRs 2 & 3 ARE NICELY SIZED AS IS THE SECOND FULL BATH. ALSO ENJOY UPPER LEVEL LAUNDRY. THE FULLY FIN'D WALKOUT LOWER LEVEL INCL A REC ROOM, DEN, ADDITIONAL HALF (PLUMBED FOR TUB/SHOWER) BATH PLUS SLIDERS TO PATIO. AND MAYBE BEST OF ALL IS THE LARGE REAR DECK SHOWING OFF A COVETED WOODED VIEW. AWESOME ACCESSIBILITY TO APG & MAJOR TRAVELING ARTERIES. YOUR HOME AWAITS!
Location
State MD
County Harford
Zoning R3CDP
Rooms
Other Rooms Dining Room, Primary Bedroom, Bedroom 2, Bedroom 3, Kitchen, Family Room, Den, Recreation Room
Basement Daylight, Full, Full, Fully Finished, Outside Entrance, Rear Entrance, Rough Bath Plumb, Sump Pump, Walkout Level, Windows
Interior
Interior Features Carpet, Ceiling Fan(s), Chair Railings, Dining Area, Family Room Off Kitchen, Floor Plan - Open, Kitchen - Eat-In, Primary Bath(s), Recessed Lighting, Walk-in Closet(s), Upgraded Countertops, Wood Floors, Soaking Tub
Hot Water Electric
Heating Heat Pump(s)
Cooling Central A/C, Ceiling Fan(s)
Flooring Hardwood, Carpet
Equipment Built-In Microwave, Dishwasher, Dryer, Icemaker, Microwave, Oven - Single, Refrigerator, Stove, Washer
Furnishings No
Fireplace N
Appliance Built-In Microwave, Dishwasher, Dryer, Icemaker, Microwave, Oven - Single, Refrigerator, Stove, Washer
Heat Source Electric
Laundry Upper Floor, Has Laundry
Exterior
Exterior Feature Deck(s), Patio(s)
Parking Features Garage - Front Entry
Garage Spaces 2.0
Water Access N
View Pond, Trees/Woods
Accessibility None
Porch Deck(s), Patio(s)
Attached Garage 2
Total Parking Spaces 2
Garage Y
Building
Story 3
Sewer Public Sewer
Water Public
Architectural Style Colonial
Level or Stories 3
Additional Building Above Grade, Below Grade
New Construction N
Schools
School District Harford County Public Schools
Others
Senior Community No
Tax ID 1301370383
Ownership Fee Simple
SqFt Source Assessor
Horse Property N
Special Listing Condition Standard
Read Less

Bought with Ricki Rutley • Keller Williams Legacy
GET MORE INFORMATION




