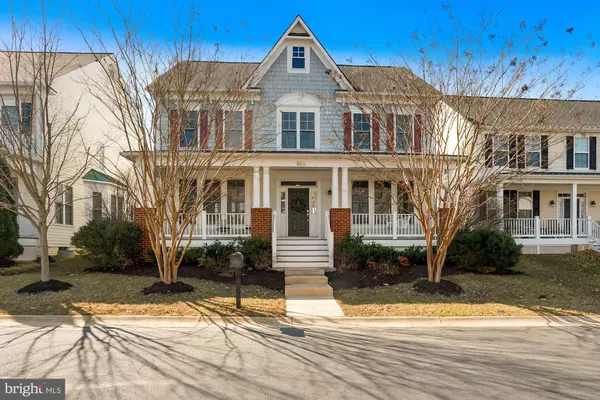For more information regarding the value of a property, please contact us for a free consultation.
805 KINVARRA PL Purcellville, VA 20132
Want to know what your home might be worth? Contact us for a FREE valuation!

Our team is ready to help you sell your home for the highest possible price ASAP
Key Details
Sold Price $650,000
Property Type Single Family Home
Sub Type Detached
Listing Status Sold
Purchase Type For Sale
Square Footage 2,966 sqft
Price per Sqft $219
Subdivision Village Case
MLS Listing ID VALO431182
Sold Date 05/03/21
Style Colonial
Bedrooms 4
Full Baths 2
Half Baths 1
HOA Fees $67/mo
HOA Y/N Y
Abv Grd Liv Area 2,966
Originating Board BRIGHT
Year Built 2007
Annual Tax Amount $7,656
Tax Year 2020
Lot Size 8,741 Sqft
Acres 0.2
Property Description
Stunning Village Case home just hit the market in Purcellville!! This beautiful home features 4 bedrooms, 2.5 bathrooms, almost 3000 sq ft of finished living space and a full unfinished basement. The first floor features a great open floor plan, a wall of windows in the family room to let in abundant light, and an office so you can conveniently work from home. The kitchen comes equipped with Corian Countertops, a large center Island, and a breakfast nook. This great home also boasts a large master bedroom with a generous sitting area where you could set up a work space for a second home office or study area. During the summer, entertain in style on the deck or relax on the patio while the kids play in the nice sized backyard. This home also comes with an amazing front porch where you can sit and relax after a long day. The full-sized walk-up basement is ready for you to finish with your personal design. Located in the highly coveted Loudoun County Public School System, this home is zoned for Emerick ES, Blue Ridge MS, and Loudoun Valley HS -- It wont last long. Schedule an appointment today to come see it!
Location
State VA
County Loudoun
Zoning 01
Rooms
Other Rooms Living Room, Dining Room, Kitchen, Family Room, Foyer, Laundry, Office
Basement Full, Unfinished, Walkout Stairs
Interior
Interior Features Breakfast Area, Carpet, Ceiling Fan(s), Chair Railings, Crown Moldings, Family Room Off Kitchen, Floor Plan - Open, Kitchen - Island, Kitchen - Table Space, Primary Bath(s), Soaking Tub, Tub Shower, Walk-in Closet(s), Wood Floors
Hot Water Propane
Heating Forced Air
Cooling Heat Pump(s), Central A/C
Flooring Carpet, Ceramic Tile, Hardwood
Fireplaces Number 1
Fireplaces Type Gas/Propane
Equipment Built-In Microwave, Dishwasher, Disposal, Dryer, Icemaker, Cooktop, Refrigerator, Washer, Water Heater, Oven - Wall
Fireplace Y
Appliance Built-In Microwave, Dishwasher, Disposal, Dryer, Icemaker, Cooktop, Refrigerator, Washer, Water Heater, Oven - Wall
Heat Source Propane - Leased
Laundry Upper Floor
Exterior
Exterior Feature Patio(s), Porch(es)
Parking Features Garage - Rear Entry
Garage Spaces 2.0
Fence Fully
Amenities Available Common Grounds
Water Access N
Roof Type Shingle,Metal
Accessibility None
Porch Patio(s), Porch(es)
Total Parking Spaces 2
Garage Y
Building
Lot Description Rear Yard
Story 3
Sewer Public Septic, Public Sewer
Water Public
Architectural Style Colonial
Level or Stories 3
Additional Building Above Grade, Below Grade
Structure Type Tray Ceilings
New Construction N
Schools
Elementary Schools Emerick
Middle Schools Blue Ridge
High Schools Loudoun County
School District Loudoun County Public Schools
Others
Pets Allowed Y
HOA Fee Include Common Area Maintenance,Management,Snow Removal,Trash,Road Maintenance
Senior Community No
Tax ID 453155075000
Ownership Fee Simple
SqFt Source Estimated
Acceptable Financing Cash, Conventional, VA
Listing Terms Cash, Conventional, VA
Financing Cash,Conventional,VA
Special Listing Condition Standard
Pets Allowed No Pet Restrictions
Read Less

Bought with Arianne N Gharavi • Century 21 Redwood Realty
GET MORE INFORMATION




