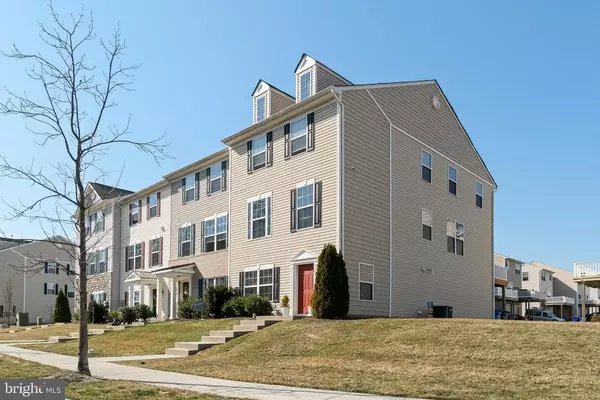For more information regarding the value of a property, please contact us for a free consultation.
141 HOPEWELL DR North East, MD 21901
Want to know what your home might be worth? Contact us for a FREE valuation!

Our team is ready to help you sell your home for the highest possible price ASAP
Key Details
Sold Price $266,000
Property Type Townhouse
Sub Type End of Row/Townhouse
Listing Status Sold
Purchase Type For Sale
Square Footage 2,120 sqft
Price per Sqft $125
Subdivision Charlestown Crossing
MLS Listing ID MDCC173552
Sold Date 05/03/21
Style Colonial
Bedrooms 4
Full Baths 2
Half Baths 1
HOA Y/N N
Abv Grd Liv Area 1,760
Originating Board BRIGHT
Year Built 2014
Annual Tax Amount $2,806
Tax Year 2021
Lot Size 2,972 Sqft
Acres 0.07
Property Description
COMING SOON! Beautiful 3 Level End Unit Townhouse with 2 Car Garage! Home is situated on an awesome corner lot & overlooks some common areas. It features a gourmet kitchen with stainless steel appliances and breakfast bar, sun room bump out, ceramic tile and laminate flooring, awesome primary suite with luxurious bath that includes a soaking tub, double bowl sink & separate shower. The primary bedroom also boasts 2 nice size walk-in closets! There are 3 bedrooms on the upper level of the home and on the main floor there is an office/den that could also be used as a 4th bedroom if needed. All appliances convey with the home including the washer & dryer. This is a great location convenient to both I-95 and Route 40 that is centered between Baltimore & Philly for easy commutes. North East is an amazing little town on the water that is home to many great restaurants, shops and activities. What a place to call HOME!
Location
State MD
County Cecil
Zoning ST
Rooms
Other Rooms Living Room, Kitchen, Sun/Florida Room
Main Level Bedrooms 1
Interior
Interior Features Breakfast Area, Carpet, Combination Kitchen/Dining, Dining Area, Floor Plan - Open, Kitchen - Gourmet, Kitchen - Table Space, Pantry, Recessed Lighting, Upgraded Countertops, Walk-in Closet(s)
Hot Water Electric
Heating Heat Pump(s)
Cooling Central A/C, Ceiling Fan(s)
Equipment Built-In Microwave, Dishwasher, Disposal, Dryer, Exhaust Fan, Icemaker, Oven - Self Cleaning, Oven/Range - Gas, Stainless Steel Appliances, Stove, Washer
Appliance Built-In Microwave, Dishwasher, Disposal, Dryer, Exhaust Fan, Icemaker, Oven - Self Cleaning, Oven/Range - Gas, Stainless Steel Appliances, Stove, Washer
Heat Source Propane - Leased
Exterior
Parking Features Garage Door Opener, Garage - Rear Entry, Inside Access
Garage Spaces 2.0
Water Access N
Accessibility Other
Attached Garage 2
Total Parking Spaces 2
Garage Y
Building
Story 3
Sewer Community Septic Tank, Private Septic Tank
Water Public
Architectural Style Colonial
Level or Stories 3
Additional Building Above Grade, Below Grade
New Construction N
Schools
School District Cecil County Public Schools
Others
Senior Community No
Tax ID 0805137187
Ownership Fee Simple
SqFt Source Assessor
Special Listing Condition Standard
Read Less

Bought with Dottie Walker • Empower Real Estate, LLC
GET MORE INFORMATION




