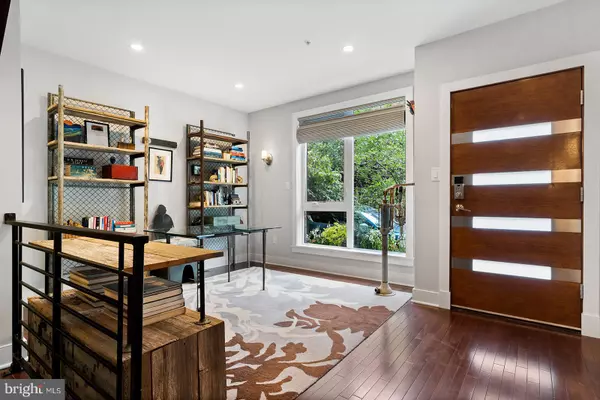For more information regarding the value of a property, please contact us for a free consultation.
805 S WARNOCK ST Philadelphia, PA 19147
Want to know what your home might be worth? Contact us for a FREE valuation!

Our team is ready to help you sell your home for the highest possible price ASAP
Key Details
Sold Price $1,130,000
Property Type Townhouse
Sub Type Interior Row/Townhouse
Listing Status Sold
Purchase Type For Sale
Square Footage 3,133 sqft
Price per Sqft $360
Subdivision Bella Vista
MLS Listing ID PAPH906204
Sold Date 09/16/20
Style Straight Thru
Bedrooms 3
Full Baths 3
Half Baths 2
HOA Y/N N
Abv Grd Liv Area 3,133
Originating Board BRIGHT
Year Built 2015
Annual Tax Amount $3,900
Tax Year 2020
Lot Size 1,056 Sqft
Acres 0.02
Lot Dimensions 16.25 x 65.00
Property Description
Nothing spared in this luxury custom built town home on a quiet street in prime Bella Vista location! This remarkable home features 3100+ sft of contemporary living space, 3 bedrooms, 3 full baths and 2- 1/2 baths, with 9 ft ceilings, 2 outdoor living spaces and an oversized carport for 1 car parking. Custom rooftop deck with custom retractable awning, unobstructed city skyline views and a pilot house with exquisite built in wet bar & powder room. Inside, stunning open chef's kitchen complete with custom hand painted maple cabinetry, quartz countertops and oversized island perfect for seating four, upgraded French door refrigerator, GE gas cooktop with vent hood, convection wall oven, plus dishwasher, wine fridge, trash compactor and built in microwave. Tons of natural sunlight fill the main floor with a large deck easily accessed from the living room and each bedroom has its own attached private bath. A convenient first floor bedroom and bath is ideal for those out of town guest stays. Exceptional features include stunning hardwood flooring throughout, recessed LED lighting, floating stairs with built in wall lighting, dual zone heating and cooling with humidifier on top floors, heated tile floors in master bathroom and basement, security and full house audio system. In ceiling speakers throughout including rooftop and surround sound TV/audio. Professional landscaping with three-zone drip irrigation system. Modern baths boast designer tiles & fixtures and rainfall shower systems. Master ensuite bath boasts large soaker tub and walk in separate shower. The handsome lower level is a large finished space ideal for media /game room, or an additional bedroom for those out town guest visits. There is also a separate office area, laundry closet and plenty of extra storage. Tax abatement through 2025. One cannot miss this impressive home!
Location
State PA
County Philadelphia
Area 19147 (19147)
Zoning RSA5
Rooms
Basement Fully Finished
Main Level Bedrooms 3
Interior
Hot Water Natural Gas
Heating Forced Air
Cooling Central A/C
Flooring Hardwood
Heat Source Natural Gas
Exterior
Garage Spaces 2.0
Water Access N
Accessibility None
Total Parking Spaces 2
Garage N
Building
Story 3
Sewer Public Sewer
Water Public
Architectural Style Straight Thru
Level or Stories 3
Additional Building Above Grade
New Construction N
Schools
School District The School District Of Philadelphia
Others
Senior Community No
Tax ID 022310690
Ownership Fee Simple
SqFt Source Assessor
Special Listing Condition Standard
Read Less

Bought with Michael R. McCann • KW Philly
GET MORE INFORMATION




