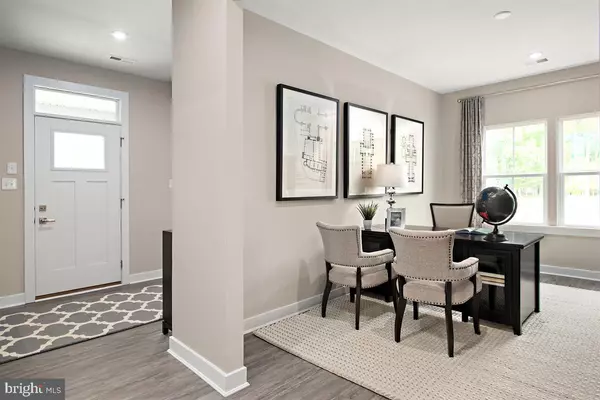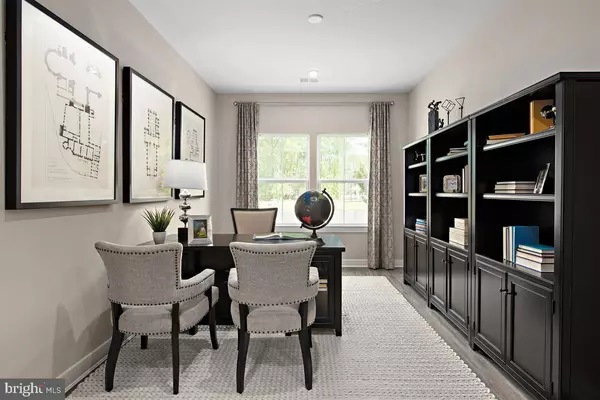For more information regarding the value of a property, please contact us for a free consultation.
33407 JAKE CIR Lewes, DE 19958
Want to know what your home might be worth? Contact us for a FREE valuation!

Our team is ready to help you sell your home for the highest possible price ASAP
Key Details
Sold Price $367,890
Property Type Single Family Home
Sub Type Detached
Listing Status Sold
Purchase Type For Sale
Square Footage 2,325 sqft
Price per Sqft $158
Subdivision Oakwood Village
MLS Listing ID DESU152614
Sold Date 04/28/20
Style Traditional,Loft with Bedrooms
Bedrooms 3
Full Baths 3
HOA Fees $50/mo
HOA Y/N Y
Abv Grd Liv Area 2,325
Originating Board BRIGHT
Year Built 2020
Annual Tax Amount $1,800
Tax Year 2019
Lot Size 0.255 Acres
Acres 0.26
Property Sub-Type Detached
Property Description
One of the two homesites left in Oakwood Village. Lock-in on this desirable corner homesite and HOLIDAY INCENTIVES before the community sells out! *Ask about $10,000 in the sellers closing cost assistance. Contact Rachael Cordrey for more info or a tour at 302-827-1226. Onsite unlicensed sales agent represents the builder.
Location
State DE
County Sussex
Area Indian River Hundred (31008)
Zoning AR 1
Rooms
Main Level Bedrooms 2
Interior
Interior Features Combination Kitchen/Living, Floor Plan - Open, Kitchen - Island, Kitchen - Table Space, Primary Bath(s), Walk-in Closet(s)
Hot Water Electric
Heating Energy Star Heating System, Heat Pump - Electric BackUp
Cooling Central A/C
Flooring Carpet, Ceramic Tile, Vinyl
Equipment Dishwasher, Disposal, Energy Efficient Appliances, Oven - Self Cleaning, Oven/Range - Electric, Refrigerator, Stainless Steel Appliances, Water Heater - High-Efficiency
Furnishings No
Fireplace N
Window Features ENERGY STAR Qualified,Low-E,Screens
Appliance Dishwasher, Disposal, Energy Efficient Appliances, Oven - Self Cleaning, Oven/Range - Electric, Refrigerator, Stainless Steel Appliances, Water Heater - High-Efficiency
Heat Source Electric
Laundry Hookup, Main Floor
Exterior
Parking Features Garage - Front Entry
Garage Spaces 2.0
Utilities Available Under Ground
Amenities Available Basketball Courts, Club House, Fitness Center, Pool - Outdoor, Tennis Courts, Tot Lots/Playground
Water Access N
Roof Type Architectural Shingle
Street Surface Paved
Accessibility None
Road Frontage Private
Attached Garage 2
Total Parking Spaces 2
Garage Y
Building
Lot Description Cleared
Story 2
Foundation Crawl Space
Sewer Public Sewer
Water Public
Architectural Style Traditional, Loft with Bedrooms
Level or Stories 2
Additional Building Above Grade
Structure Type Dry Wall
New Construction Y
Schools
School District Cape Henlopen
Others
Pets Allowed Y
HOA Fee Include Common Area Maintenance,Pool(s),Recreation Facility,Road Maintenance,Snow Removal
Senior Community No
Tax ID 2-34 6.00 685.00
Ownership Fee Simple
SqFt Source Estimated
Security Features Carbon Monoxide Detector(s),Smoke Detector
Acceptable Financing Cash, Conventional, FHA, Seller Financing, USDA, VA
Horse Property N
Listing Terms Cash, Conventional, FHA, Seller Financing, USDA, VA
Financing Cash,Conventional,FHA,Seller Financing,USDA,VA
Special Listing Condition Standard
Pets Allowed Number Limit
Read Less

Bought with Colleen Scott • Berkshire Hathaway HomeServices PenFed Realty



