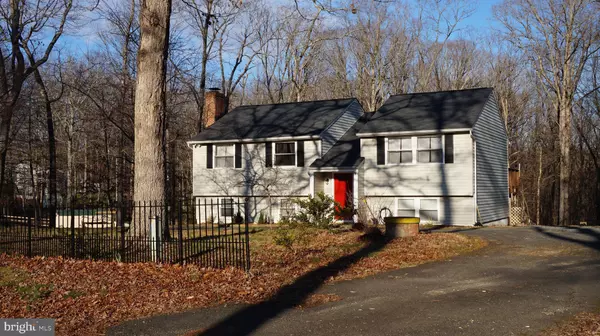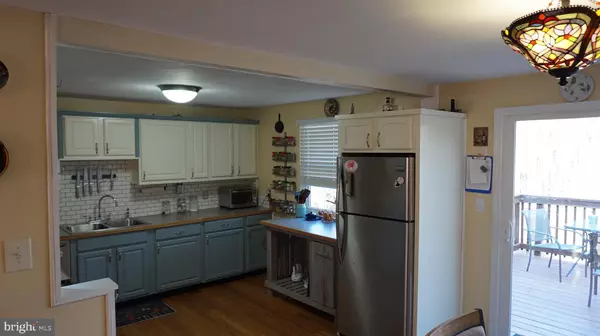For more information regarding the value of a property, please contact us for a free consultation.
499 CROPP RD Fredericksburg, VA 22406
Want to know what your home might be worth? Contact us for a FREE valuation!

Our team is ready to help you sell your home for the highest possible price ASAP
Key Details
Sold Price $310,000
Property Type Single Family Home
Sub Type Detached
Listing Status Sold
Purchase Type For Sale
Square Footage 2,364 sqft
Price per Sqft $131
Subdivision Laurelwood
MLS Listing ID VAST218884
Sold Date 04/15/20
Style Split Foyer
Bedrooms 3
Full Baths 2
Half Baths 1
HOA Y/N N
Abv Grd Liv Area 1,182
Originating Board BRIGHT
Year Built 1977
Annual Tax Amount $2,351
Tax Year 2019
Lot Size 1.031 Acres
Acres 1.03
Property Description
A BIG OPPORTUNITY TO ENJOY COUNTRY LIVING IN A GREAT LOCATION JUST 15 MINUTES TO SHOPPING AND MAJOR HIGHWAYS. THIS CHARMING HOME COMES WITH 3 BEDROOMS (COULD BE 4 BDRM) & 2 1/2 BATHS ON 2 FINISHED LEVELS. THE HOME IS UPGRADED WITH HARDWOOD AND CERAMIC TILE FLOORS, NEW APPLIANCES, NEW HEATING AND COOLING AND RECENT ROOF. THIS HOME OFFERS CUSTOM "BUILT-INS" CONSTRUCTED WITH RECLAIMED WOOD. THE HOME BOAST A LARGE OPEN FLOOR PLAN ON BOTH LEVELS AND HAS PLENTY OF ROOM FOR STORAGE. DOWNSTAIRS OFFERS A LARGE LAUNDRY WITH BUILT IN SHELVING AND CABINETS. THE WALK OUT BASEMENT INCLUDES A BEAUTIFUL BRICK HEARTH WITH MANTLE AND WOOD STOVE INSERT. THE PROPERTY PROVIDES AN ABUNDANCE OF OUT DOOR LIVING SPACE SURROUNDED IN TRANQUILITY. HOME CONVEYS WITH WORK SHOP (10 x 20) W/ ELECTRIC AND SEPARATE SHED. THIS WELL MAINTAINED HOME SHOULD BE #1 ON YOUR MUST SEE LIST!
Location
State VA
County Stafford
Zoning A1
Direction West
Rooms
Basement Fully Finished, Walkout Level
Main Level Bedrooms 3
Interior
Interior Features Built-Ins, Floor Plan - Open, Kitchen - Country, Primary Bath(s), Wood Floors, Stove - Wood
Heating Heat Pump(s)
Cooling None
Heat Source Electric
Exterior
Water Access N
Roof Type Asphalt
Accessibility Other
Garage N
Building
Story 2
Sewer Gravity Sept Fld
Water Well
Architectural Style Split Foyer
Level or Stories 2
Additional Building Above Grade, Below Grade
New Construction N
Schools
Elementary Schools Margaret Brent
Middle Schools Rodney Thompson
High Schools Mountain View
School District Stafford County Public Schools
Others
Senior Community No
Tax ID 16-A-1- -4
Ownership Fee Simple
SqFt Source Assessor
Special Listing Condition Standard
Read Less

Bought with Alejandro J Ferrel Nava • Fairfax Realty Select
GET MORE INFORMATION




