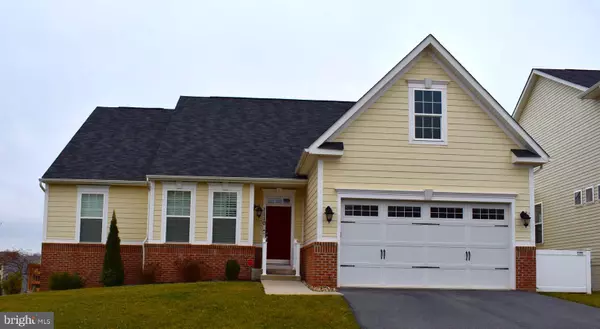For more information regarding the value of a property, please contact us for a free consultation.
1110 LAKIN DRIVE Frederick, MD 21702
Want to know what your home might be worth? Contact us for a FREE valuation!

Our team is ready to help you sell your home for the highest possible price ASAP
Key Details
Sold Price $453,000
Property Type Single Family Home
Sub Type Detached
Listing Status Sold
Purchase Type For Sale
Square Footage 2,167 sqft
Price per Sqft $209
Subdivision Tuscarora Creek
MLS Listing ID MDFR260104
Sold Date 04/10/20
Style Ranch/Rambler
Bedrooms 3
Full Baths 2
HOA Fees $72/mo
HOA Y/N Y
Abv Grd Liv Area 2,167
Originating Board BRIGHT
Year Built 2016
Annual Tax Amount $6,682
Tax Year 2019
Lot Size 7,037 Sqft
Acres 0.16
Property Description
Main Floor living! 3 Years Old With Approximately 2167 SQ/FT On Main Level with Large Entertaining Kitchen. Maintained in a like New Condition. Open Living Room with Sunroom and Screened In Porch off the back to enjoy the Sunsets all year round. Gas Fireplace in Living Room Keeps you warm. Open Kitchen With S/S Appliances, Granite Counter covers Large Kitchen Island, Cherry Cabinets. Mud Room entrance thru Garage and Foyer. Main Floor Master Bedroom with Tiled Shower and Large Tub (never used), Second Bedroom has Full Bath and large closet. First Floor Washer and Dry. Public Water & Sewer, Short Walk To Community Pool and Club House.Upgrades: Hardwood Floors, Ceramic Flooring in Kitchen and Bathrooms; Plantation Shutters, Electric Blinds in Sunroom, Custom Ceiling Fans.Basement has rough in Plumbing and is waiting for your custom finishing.
Location
State MD
County Frederick
Zoning RESIDENTIAL
Rooms
Basement Unfinished, Windows, Walkout Level, Space For Rooms, Rough Bath Plumb, Rear Entrance, Poured Concrete, Outside Entrance, Interior Access
Main Level Bedrooms 3
Interior
Interior Features Attic, Ceiling Fan(s), Chair Railings, Combination Dining/Living, Combination Kitchen/Dining, Combination Kitchen/Living, Dining Area, Entry Level Bedroom, Flat, Floor Plan - Open, Formal/Separate Dining Room, Kitchen - Island, Primary Bath(s), Pantry, Recessed Lighting, Soaking Tub, Sprinkler System, Stall Shower, Store/Office, Tub Shower, Upgraded Countertops, Walk-in Closet(s), Window Treatments, Wood Floors
Heating Heat Pump - Electric BackUp, Programmable Thermostat
Cooling Central A/C
Flooring Hardwood
Fireplaces Number 1
Equipment Cooktop, Dishwasher, Dryer - Front Loading, Energy Efficient Appliances, Icemaker, Oven - Self Cleaning, Oven/Range - Gas, Refrigerator, Stainless Steel Appliances, Stove, Washer, Water Heater
Furnishings No
Fireplace Y
Window Features Energy Efficient,Screens
Appliance Cooktop, Dishwasher, Dryer - Front Loading, Energy Efficient Appliances, Icemaker, Oven - Self Cleaning, Oven/Range - Gas, Refrigerator, Stainless Steel Appliances, Stove, Washer, Water Heater
Heat Source Natural Gas
Laundry Has Laundry, Main Floor
Exterior
Exterior Feature Screened, Porch(es), Deck(s)
Garage Additional Storage Area, Garage - Front Entry, Inside Access
Garage Spaces 2.0
Water Access N
Roof Type Architectural Shingle
Accessibility 32\"+ wide Doors, >84\" Garage Door, Level Entry - Main, Other Bath Mod
Porch Screened, Porch(es), Deck(s)
Attached Garage 2
Total Parking Spaces 2
Garage Y
Building
Story 1
Sewer Public Septic
Water Public
Architectural Style Ranch/Rambler
Level or Stories 1
Additional Building Above Grade
New Construction N
Schools
Elementary Schools Yellow Springs
Middle Schools Monocacy
High Schools Governor Thomas Johnson
School District Frederick County Public Schools
Others
Pets Allowed Y
Senior Community No
Tax ID 1102591591
Ownership Fee Simple
SqFt Source Assessor
Security Features Security System
Special Listing Condition Standard
Pets Description No Pet Restrictions
Read Less

Bought with Roland R Low • Real Estate Innovations
GET MORE INFORMATION


