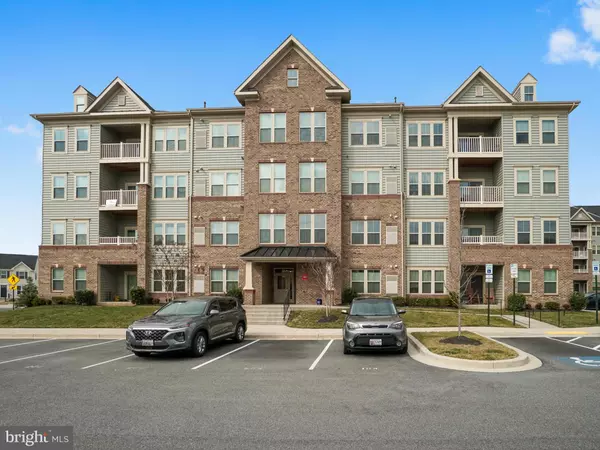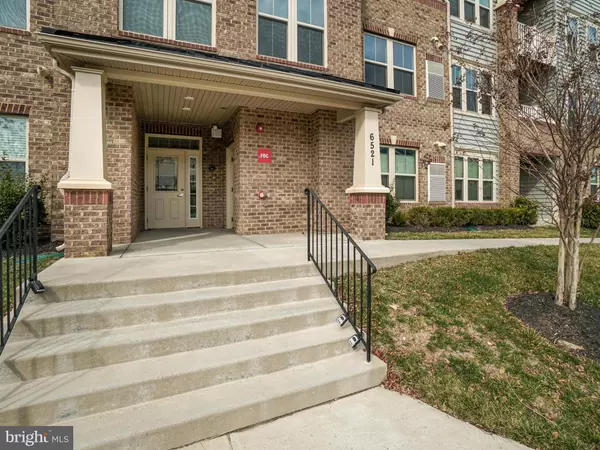For more information regarding the value of a property, please contact us for a free consultation.
6521 WALCOTT LN #204 Frederick, MD 21703
Want to know what your home might be worth? Contact us for a FREE valuation!

Our team is ready to help you sell your home for the highest possible price ASAP
Key Details
Sold Price $240,400
Property Type Condo
Sub Type Condo/Co-op
Listing Status Sold
Purchase Type For Sale
Square Footage 1,547 sqft
Price per Sqft $155
Subdivision Linton At Ballenger
MLS Listing ID MDFR259772
Sold Date 04/30/20
Style Unit/Flat,Traditional
Bedrooms 2
Full Baths 2
Condo Fees $316/mo
HOA Fees $91/qua
HOA Y/N Y
Abv Grd Liv Area 1,547
Originating Board BRIGHT
Year Built 2017
Annual Tax Amount $2,725
Tax Year 2020
Lot Size 1,527 Sqft
Acres 0.04
Property Description
**IMPROVED PRICE** Welcome home to this gorgeous luxury two bedroom two bathroom condo with elevator in a secured building that's less than three years old! Main Floor Living at its best. Beautiful gourmet kitchen area with white cabinetry, soft close drawers, stainless steal appliances, granite countertops, and 5 burner gas range will make you never want to leave the kitchen!! Open space gives way to the cozy living room where you can curl up next to the gas fireplace and relax. Large Master Suite has walk-in closet, Master Bath with dual granite vanities and a walk-in shower. Second bedroom is like a Master Suite ,with it's own full bathroom and a bump-out room which can also double as a nursery or an office. Other amenities include In-Unit washer/ dryer, ample storage and private deck . Enjoy resort style living with all the amenities, Swimming pools, 24hr Fitness Center, Club House, Picnic area with grills, Walking Trails, Tot Lots and more. Close to dining, shopping, entertainment. Plus no city taxes! This home is everything you've been waiting for!
Location
State MD
County Frederick
Zoning RESIDENTIAL
Rooms
Other Rooms Primary Bedroom, Bedroom 2, Kitchen, Foyer, Sun/Florida Room, Great Room, Laundry, Bathroom 2, Primary Bathroom
Main Level Bedrooms 2
Interior
Interior Features Carpet, Ceiling Fan(s), Combination Dining/Living, Dining Area, Entry Level Bedroom, Family Room Off Kitchen, Floor Plan - Open, Kitchen - Gourmet, Kitchen - Island, Primary Bath(s), Tub Shower, Upgraded Countertops, Wood Floors
Hot Water Natural Gas, Tankless
Heating Forced Air
Cooling Central A/C
Flooring Hardwood, Carpet
Fireplaces Number 1
Equipment Dishwasher, Disposal, Dryer, Exhaust Fan, Microwave, Oven/Range - Electric, Refrigerator, Washer, Water Heater
Fireplace Y
Appliance Dishwasher, Disposal, Dryer, Exhaust Fan, Microwave, Oven/Range - Electric, Refrigerator, Washer, Water Heater
Heat Source Natural Gas
Laundry Main Floor, Washer In Unit, Dryer In Unit
Exterior
Amenities Available Club House, Elevator, Exercise Room, Pool - Outdoor, Tot Lots/Playground, Common Grounds, Community Center, Extra Storage, Fitness Center, Security, Swimming Pool, Other, Meeting Room, Party Room
Water Access N
Accessibility None
Garage N
Building
Story 1
Unit Features Garden 1 - 4 Floors
Sewer Public Sewer
Water Public
Architectural Style Unit/Flat, Traditional
Level or Stories 1
Additional Building Above Grade, Below Grade
New Construction N
Schools
Elementary Schools Tuscarora
Middle Schools Ballenger Creek
High Schools Tuscarora
School District Frederick County Public Schools
Others
HOA Fee Include Common Area Maintenance,Lawn Maintenance,Pool(s),Recreation Facility,Road Maintenance,Snow Removal,Trash,Management,Ext Bldg Maint,Health Club,Lawn Care Rear,Lawn Care Front,Lawn Care Side,Parking Fee,Water,All Ground Fee,Sewer
Senior Community No
Tax ID 1123594355
Ownership Fee Simple
Special Listing Condition Standard
Read Less

Bought with Brock T. Chapman • Signature Home Sales, LLC
GET MORE INFORMATION




