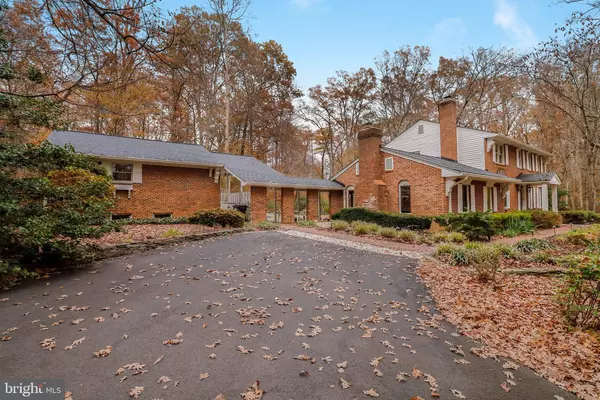For more information regarding the value of a property, please contact us for a free consultation.
9614 HEATHER GREEN DR Manassas, VA 20112
Want to know what your home might be worth? Contact us for a FREE valuation!

Our team is ready to help you sell your home for the highest possible price ASAP
Key Details
Sold Price $685,000
Property Type Single Family Home
Sub Type Detached
Listing Status Sold
Purchase Type For Sale
Square Footage 4,976 sqft
Price per Sqft $137
Subdivision Chevalle
MLS Listing ID VAPW487528
Sold Date 03/23/20
Style Traditional,Colonial
Bedrooms 4
Full Baths 3
HOA Y/N N
Abv Grd Liv Area 3,248
Originating Board BRIGHT
Year Built 1977
Annual Tax Amount $6,681
Tax Year 2019
Lot Size 5.673 Acres
Acres 5.67
Property Description
Magnificently Unique only starts to describe this Stately Brick Single Family home situated in the heart of Manassas. Over 5 acres of privacy on a culdesac this home is your dream come true. Main Level has a Formal living room, Dining Room all with pegged hardwood flooring, crown molding, shadow boxes, Anderson windows to include bay windows. Main Level Library with cherry cabinets and shelving, exposed full brick wall and wood-burning brick fireplace. Laundry room with lots of storage. Kitchen with wainscoting, Antique Jerusalem Limestone Tile floors, Glass front cabinetry with embellished wood, warming drawer, convection oven,back-splash and pendant lighting. Don't miss the large Sun Room with a full wall of windows bringing in plenty of light, built-ins and Italian Carrara Marble Fireplace with mantel. Upper Level has 3 Large bedrooms, a full bath and of course a master bedroom with a luxury master bath. This Spa-like bath has double sinks, tile flooring, soaking tub, separate shower and gorgeous gold and glass faucets. The entire upper-level features hardwood floors. Walkout Basement has an open Rec room and 2 storage areas. Cute Cottage is attached with a breezeway and features a full 1 bedroom, 1 bath with kitchen and hardwood floors. Landscaped with lighting in front and rear, Trex deck, flagstone courtyard. 2 car garage is under the cottage. Beautiful wooded acerage in the rear, the additional wooded area behind this lot leads to trails, river and lots of streams. Nature is all around, deer, squirels and wild turkeys. Way too many features to list in the heart of Manassas but such privacy on this beautiful lot.
Location
State VA
County Prince William
Zoning A1
Rooms
Basement Full, Partially Finished, Walkout Level
Interior
Interior Features Ceiling Fan(s), Window Treatments, Breakfast Area, Built-Ins, Chair Railings, Crown Moldings, Dining Area, Floor Plan - Traditional, Formal/Separate Dining Room, Kitchen - Eat-In, Kitchen - Table Space, Primary Bath(s), Recessed Lighting, Upgraded Countertops, Kitchen - Gourmet, Kitchen - Island
Hot Water Electric
Heating Heat Pump(s)
Cooling Central A/C
Flooring Hardwood, Ceramic Tile, Tile/Brick
Fireplaces Number 3
Fireplaces Type Mantel(s), Screen
Equipment Built-In Microwave, Dryer, Washer, Cooktop, Dishwasher, Refrigerator, Icemaker, Stove, Oven - Wall
Fireplace Y
Appliance Built-In Microwave, Dryer, Washer, Cooktop, Dishwasher, Refrigerator, Icemaker, Stove, Oven - Wall
Heat Source Electric
Laundry Washer In Unit, Dryer In Unit
Exterior
Exterior Feature Patio(s)
Parking Features Other
Garage Spaces 2.0
Water Access N
Accessibility None
Porch Patio(s)
Attached Garage 2
Total Parking Spaces 2
Garage Y
Building
Story 3+
Sewer Approved System, Septic < # of BR
Water Well
Architectural Style Traditional, Colonial
Level or Stories 3+
Additional Building Above Grade, Below Grade
New Construction N
Schools
Elementary Schools The Nokesville School
Middle Schools Nokesville
High Schools Brentsville District
School District Prince William County Public Schools
Others
Senior Community No
Tax ID 7694-94-0620
Ownership Fee Simple
SqFt Source Estimated
Special Listing Condition Standard
Read Less

Bought with matthew james roberts • Redfin Corporation
GET MORE INFORMATION




