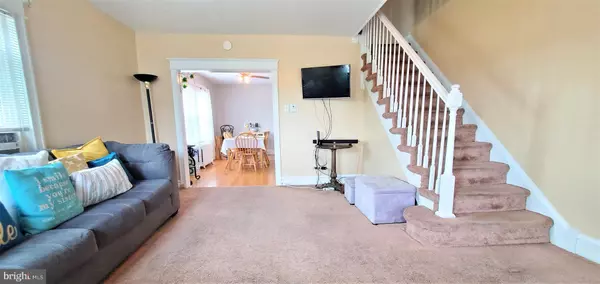For more information regarding the value of a property, please contact us for a free consultation.
5359 W OXFORD ST Philadelphia, PA 19131
Want to know what your home might be worth? Contact us for a FREE valuation!

Our team is ready to help you sell your home for the highest possible price ASAP
Key Details
Sold Price $130,000
Property Type Townhouse
Sub Type End of Row/Townhouse
Listing Status Sold
Purchase Type For Sale
Square Footage 1,152 sqft
Price per Sqft $112
Subdivision Wynnefield
MLS Listing ID PAPH901754
Sold Date 07/17/20
Style AirLite
Bedrooms 3
Full Baths 2
HOA Y/N N
Abv Grd Liv Area 1,152
Originating Board BRIGHT
Year Built 1925
Annual Tax Amount $1,205
Tax Year 2020
Lot Size 992 Sqft
Acres 0.02
Lot Dimensions 16.00 x 62.00
Property Description
Welcome home to this perfect 3 bedroom, 2 Full Bathroom home on the corner of a one way street. Just a stones throw away from Fairmount park, you'll find everything you could want in a short walk from your spacious front porch. Inside, a large family room explodes with natural light. Hardwood floors greet you in the dining room, which could easily seat 12. The updated kitchen, with lovely backsplash boasts 14 cabinets! Enjoy gas cooking great natural light from the windows all around. The laundry room is an addition the home on the main level, off of the kitchen. Beyond the back room, you'll find a minimal-maintenance back patio. On the second level, three bedrooms again bathe in natural light. The rooms each have closet space and unique ceiling architecture. There is also a good sized linen closet on the second floor. The Master Bedroom has 4 windows across the entire length of the room, as well as an extra large closet. The bathroom is a good size, clean and in good condition. Every room has a ceiling fan and a window A/C unit, which keeps the house very cool. The Basement features rare high ceilings! Well sealed and painted, it's ready to be turned into an additional bedroom, office or family room, plus additional space for storage! BONUS: Full bathroom in the basement includes an over-sized tiled shower with easy access. This home has many updated features, including a 2 year old water heater, 8 year old furnace, and 2 year old windows throughout.Property is only 10 minute drive to St. Joe's, the Mann Music Center, the Please Touch Museum and the Philadelphia Zoo.
Location
State PA
County Philadelphia
Area 19131 (19131)
Zoning RSA5
Rooms
Other Rooms Dining Room, Bedroom 2, Bedroom 3, Kitchen, Family Room, Basement, Bedroom 1, Laundry, Bathroom 1, Bathroom 2
Basement Daylight, Full, Full, Interior Access, Partially Finished, Windows
Interior
Interior Features Carpet, Ceiling Fan(s), Dining Area, Floor Plan - Traditional, Stall Shower, Tub Shower, Wood Floors
Hot Water Natural Gas
Heating Forced Air
Cooling Ceiling Fan(s), Window Unit(s)
Flooring Fully Carpeted, Hardwood
Equipment Dryer, Dryer - Gas, Oven/Range - Gas, Refrigerator, Washer, Water Heater
Furnishings No
Fireplace N
Window Features Replacement
Appliance Dryer, Dryer - Gas, Oven/Range - Gas, Refrigerator, Washer, Water Heater
Heat Source Natural Gas
Laundry Main Floor, Has Laundry
Exterior
Exterior Feature Porch(es), Patio(s), Terrace
Fence Chain Link
Water Access N
View City
Accessibility None
Porch Porch(es), Patio(s), Terrace
Road Frontage City/County
Garage N
Building
Lot Description Corner
Story 2
Foundation Concrete Perimeter, Stone
Sewer Public Sewer
Water Public
Architectural Style AirLite
Level or Stories 2
Additional Building Above Grade, Below Grade
Structure Type High,Dry Wall
New Construction N
Schools
Elementary Schools Mastery Charter School Mann
Middle Schools Rudolph Blankenburg School
High Schools Overbrook
School District The School District Of Philadelphia
Others
Senior Community No
Tax ID 521046500
Ownership Fee Simple
SqFt Source Assessor
Security Features Smoke Detector
Acceptable Financing Cash, Conventional, FHA
Horse Property N
Listing Terms Cash, Conventional, FHA
Financing Cash,Conventional,FHA
Special Listing Condition Standard
Read Less

Bought with Kathryn Rahman • Realty Mark Associates - KOP
GET MORE INFORMATION




