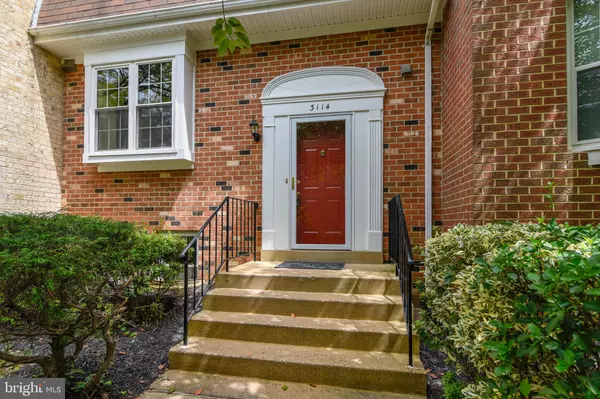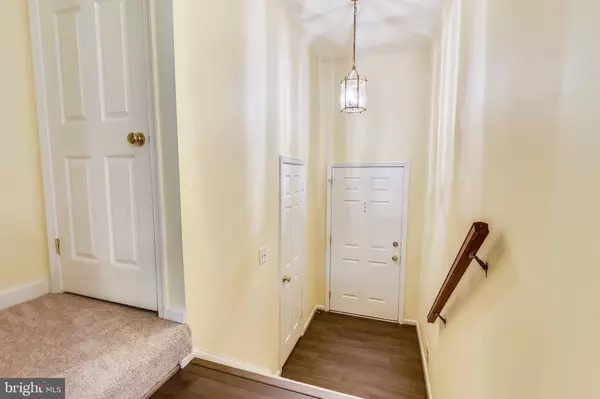For more information regarding the value of a property, please contact us for a free consultation.
3114 VALENTINO CT Oakton, VA 22124
Want to know what your home might be worth? Contact us for a FREE valuation!

Our team is ready to help you sell your home for the highest possible price ASAP
Key Details
Sold Price $577,000
Property Type Townhouse
Sub Type Interior Row/Townhouse
Listing Status Sold
Purchase Type For Sale
Square Footage 1,992 sqft
Price per Sqft $289
Subdivision Oakton Village
MLS Listing ID VAFX1084222
Sold Date 03/10/20
Style Colonial
Bedrooms 4
Full Baths 3
Half Baths 1
HOA Fees $140/qua
HOA Y/N Y
Abv Grd Liv Area 1,836
Originating Board BRIGHT
Year Built 1981
Annual Tax Amount $6,106
Tax Year 2019
Lot Size 1,760 Sqft
Acres 0.04
Property Description
New Price Great Value!! This TH Sparkles! Newly Painted & Move-in Ready! New Grey Plank Flooring on Main Level with New Carpeting on Upper and Lower Levels. Updated Kitchen Offers Quartz Countertops and New Stainless Appliances. Fireplace in LL Rec Rm. Walkout to Private Fenced Patio. Utility Room Plus Separate Storage Room. Newer Windows, Water Heater and Heat Pump with Electronic Cleaner and Humidifier. Existing Home Warranty Transfers along with HVAC Annual Service Contract. Community Tot Lot Across the Street. A Community Pool Too! Great Location with Easy Access to Major Roads, Oakton Shopping and Dining and Only Minutes to Vienna Metro Very Convenient!
Location
State VA
County Fairfax
Zoning 320
Rooms
Other Rooms Living Room, Dining Room, Primary Bedroom, Bedroom 2, Bedroom 3, Bedroom 4, Kitchen, Family Room, Foyer, Storage Room, Utility Room
Basement Walkout Level
Interior
Interior Features Built-Ins, Carpet, Ceiling Fan(s), Floor Plan - Open, Formal/Separate Dining Room, Kitchen - Table Space, Recessed Lighting, Window Treatments, Upgraded Countertops
Hot Water Electric
Heating Heat Pump(s)
Cooling Central A/C, Ceiling Fan(s)
Fireplaces Number 1
Fireplaces Type Mantel(s), Marble, Screen, Wood
Equipment Air Cleaner, Built-In Microwave, Dishwasher, Disposal, Dryer, Exhaust Fan, Humidifier, Icemaker, Oven - Self Cleaning, Oven/Range - Electric, Refrigerator, Stainless Steel Appliances, Washer, Water Heater
Fireplace Y
Window Features Double Hung,Double Pane,Screens,Energy Efficient
Appliance Air Cleaner, Built-In Microwave, Dishwasher, Disposal, Dryer, Exhaust Fan, Humidifier, Icemaker, Oven - Self Cleaning, Oven/Range - Electric, Refrigerator, Stainless Steel Appliances, Washer, Water Heater
Heat Source Electric
Laundry Lower Floor
Exterior
Exterior Feature Patio(s)
Garage Spaces 2.0
Parking On Site 2
Fence Fully
Utilities Available Fiber Optics Available, Cable TV Available
Amenities Available Pool - Outdoor, Reserved/Assigned Parking, Tot Lots/Playground
Water Access N
Accessibility None
Porch Patio(s)
Total Parking Spaces 2
Garage N
Building
Story 3+
Sewer Public Sewer
Water Public
Architectural Style Colonial
Level or Stories 3+
Additional Building Above Grade, Below Grade
New Construction N
Schools
Elementary Schools Oakton
Middle Schools Thoreau
High Schools Oakton
School District Fairfax County Public Schools
Others
HOA Fee Include Common Area Maintenance,Management,Recreation Facility,Reserve Funds,Road Maintenance,Snow Removal,Trash
Senior Community No
Tax ID 0474 17 0044
Ownership Fee Simple
SqFt Source Assessor
Security Features Smoke Detector
Special Listing Condition Standard
Read Less

Bought with Shelly Joshi Adhikari • Samson Properties
GET MORE INFORMATION




