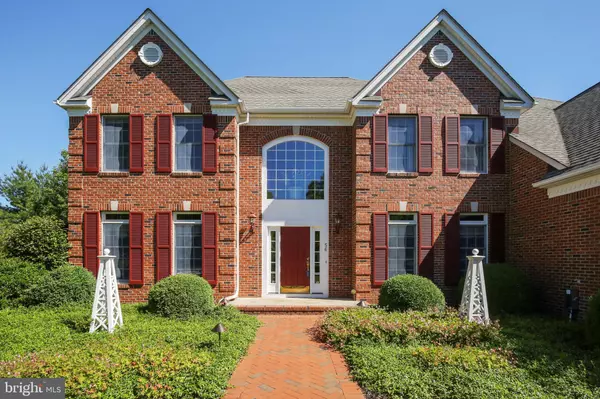For more information regarding the value of a property, please contact us for a free consultation.
56 FISHER FARM RD Belle Mead, NJ 08502
Want to know what your home might be worth? Contact us for a FREE valuation!

Our team is ready to help you sell your home for the highest possible price ASAP
Key Details
Sold Price $825,000
Property Type Single Family Home
Sub Type Detached
Listing Status Sold
Purchase Type For Sale
Square Footage 3,850 sqft
Price per Sqft $214
Subdivision Hidden Estates Ii
MLS Listing ID NJSO113266
Sold Date 08/12/20
Style Contemporary,Traditional,Colonial
Bedrooms 4
Full Baths 2
Half Baths 1
HOA Y/N N
Abv Grd Liv Area 3,850
Originating Board BRIGHT
Year Built 2000
Annual Tax Amount $26,623
Tax Year 2019
Lot Size 1.070 Acres
Acres 1.07
Lot Dimensions 0.00 x 0.00
Property Description
Welcome to this turn-key home in Hidden Estates II of Belle Mead. With 3850 square feet, 4 bedrooms, 2.5 bathrooms, a fully finished basement and a beautiful in-ground pool, this is the one for you! Upgrades are highlighted throughout the home. Some include the recently refinished hardwood floors, attached 3-car garage, private office space, two-story family room, and freshly painted walls. The basement was fully finished about 9 years ago using high-quality, completely water-proof wall material. It features two entertainment spaces, a snack station, a secondary office, and a theatre room. Each of the three guest bedrooms are good sized and have big windows that let in a lot of natural light. The backyard oasis was just refinished and is private with new pool systems and heater. Come take a look today!
Location
State NJ
County Somerset
Area Montgomery Twp (21813)
Zoning REAICENTIAL
Rooms
Basement Full, Fully Finished, Improved, Water Proofing System
Interior
Interior Features Butlers Pantry, Chair Railings, Crown Moldings, Dining Area, Family Room Off Kitchen, Formal/Separate Dining Room, Kitchen - Eat-In, Kitchen - Island, Primary Bath(s), Pantry, Recessed Lighting, Sprinkler System, Tub Shower, Walk-in Closet(s), Window Treatments, Wood Floors
Hot Water Natural Gas
Heating Forced Air, Central, Zoned
Cooling Central A/C, Zoned
Fireplaces Number 1
Fireplaces Type Gas/Propane
Fireplace Y
Heat Source Natural Gas
Laundry Main Floor
Exterior
Parking Features Additional Storage Area, Garage - Side Entry, Garage Door Opener, Inside Access, Oversized
Garage Spaces 8.0
Pool Heated, Gunite, Filtered, Fenced, In Ground, Pool/Spa Combo
Water Access N
Accessibility None
Attached Garage 3
Total Parking Spaces 8
Garage Y
Building
Lot Description Private
Story 2
Sewer On Site Septic
Water Public
Architectural Style Contemporary, Traditional, Colonial
Level or Stories 2
Additional Building Above Grade
New Construction N
Schools
Elementary Schools Orchard Hill E. S.
Middle Schools Montgomery M.S.
High Schools Montgomery H.S.
School District Montgomery Township Public Schools
Others
Senior Community No
Tax ID 13-15001-00025 01
Ownership Fee Simple
SqFt Source Assessor
Acceptable Financing Cash, Conventional, FHA, VA
Listing Terms Cash, Conventional, FHA, VA
Financing Cash,Conventional,FHA,VA
Special Listing Condition Standard
Read Less

Bought with Michelle M Blane • Callaway Henderson Sotheby's Int'l Realty-Skillman
GET MORE INFORMATION




