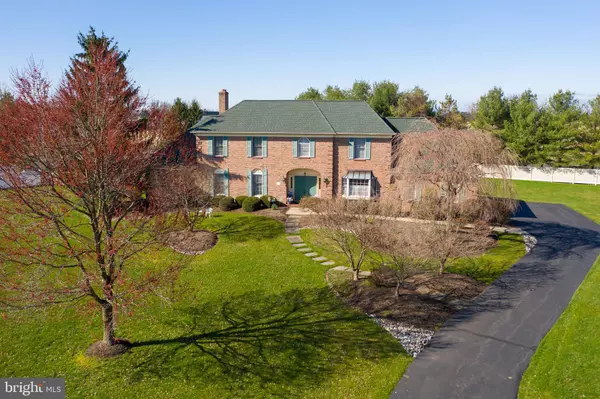For more information regarding the value of a property, please contact us for a free consultation.
1025 FARMAL CT Yardley, PA 19067
Want to know what your home might be worth? Contact us for a FREE valuation!

Our team is ready to help you sell your home for the highest possible price ASAP
Key Details
Sold Price $699,000
Property Type Single Family Home
Sub Type Detached
Listing Status Sold
Purchase Type For Sale
Square Footage 3,960 sqft
Price per Sqft $176
Subdivision Willow Wisp Farms
MLS Listing ID PABU490298
Sold Date 10/15/20
Style Colonial
Bedrooms 5
Full Baths 3
Half Baths 1
HOA Y/N N
Abv Grd Liv Area 3,960
Originating Board BRIGHT
Year Built 1995
Annual Tax Amount $15,842
Tax Year 2020
Lot Size 1.172 Acres
Acres 1.17
Lot Dimensions 0.00 x 0.00
Property Description
Wow - What a Great Bucks County View - This Lovely brick front colonial on cul-de-sac lot. Enter the grand 2 story foyer with hardwood floors and a winding staircase to welcome your guests. The hardwood floors extend into kitchen area. Large living Room that flows through the French doors into the Family Room for larger gatherings. The dining room is right off the kitchen - perfect for entertaining. Private office with beautiful built-ins and away from the hustle and bustle of the main area. The Kitchen has neutral cabinets, center island, tile backsplash, brand new granite countertops 2020, and new stainless appliances. Sun filled breakfast area that overlooks the yard and the well known Patterson Farm. The Kitchen opens to large family room with brick front fireplace and slider glass doors which lead to the extensive and private fenced back yard with pool. The First Floor has an In-Law Suite with Full Bathroom, Walk In Closet, Large Bedroom and a private Sunroom/Family Room as well that also has a French door out to the deck that overlooks the fully fenced yard - has room galore for throwing a ball around, playing on the swingset or enjoying summer nights in your in ground separately fenced Pool. This is the home that all your friends and family will want to come too. Upstairs has sizable master suite with en-suite bath 2 walk in closets and a sitting room as well. There are 3 additional generously sized bedrooms and a hall bathroom. All in Award winning Pennsbury schools and easy access to 95 as well as Rt 1 for commuting to Princeton, Philadelphia, and NYC. This is really a Must See!!!
Location
State PA
County Bucks
Area Lower Makefield Twp (10120)
Zoning R1
Rooms
Other Rooms Living Room, Dining Room, Primary Bedroom, Bedroom 2, Bedroom 3, Bedroom 4, Kitchen, Family Room, In-Law/auPair/Suite, Office
Basement Full, Unfinished
Main Level Bedrooms 1
Interior
Interior Features Entry Level Bedroom
Hot Water Natural Gas
Heating Forced Air, Heat Pump(s)
Cooling Central A/C
Fireplaces Number 1
Fireplace Y
Heat Source Natural Gas
Exterior
Parking Features Inside Access
Garage Spaces 3.0
Fence Fully
Pool In Ground
Water Access N
Accessibility Other
Attached Garage 3
Total Parking Spaces 3
Garage Y
Building
Story 2
Sewer Public Sewer
Water Public
Architectural Style Colonial
Level or Stories 2
Additional Building Above Grade, Below Grade
New Construction N
Schools
School District Pennsbury
Others
Senior Community No
Tax ID 20-018-069
Ownership Fee Simple
SqFt Source Assessor
Special Listing Condition Standard
Read Less

Bought with Colleen J Monaghan • KW Philly
GET MORE INFORMATION


