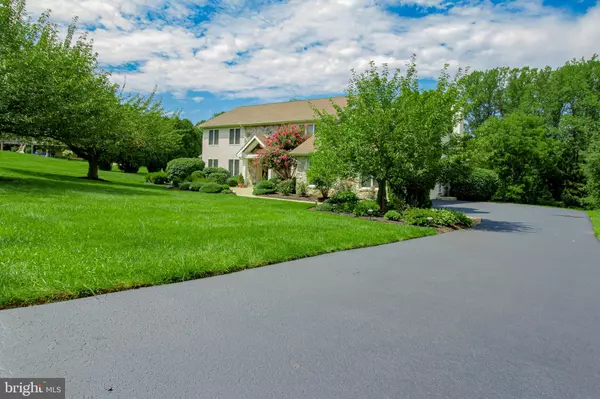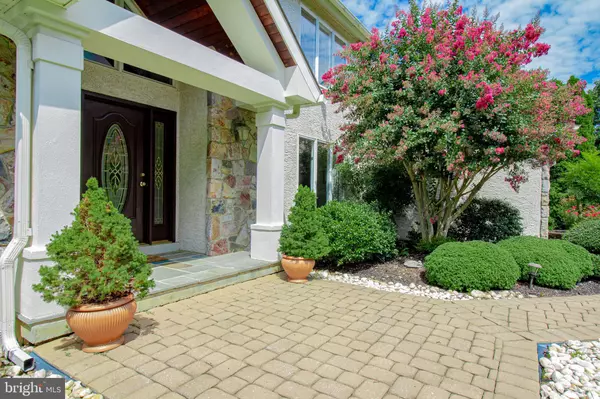For more information regarding the value of a property, please contact us for a free consultation.
7 CRIMSON DR Hockessin, DE 19707
Want to know what your home might be worth? Contact us for a FREE valuation!

Our team is ready to help you sell your home for the highest possible price ASAP
Key Details
Sold Price $669,900
Property Type Single Family Home
Sub Type Detached
Listing Status Sold
Purchase Type For Sale
Square Footage 4,697 sqft
Price per Sqft $142
Subdivision Autumn Hills
MLS Listing ID DENC507676
Sold Date 01/29/21
Style Colonial
Bedrooms 5
Full Baths 3
Half Baths 1
HOA Y/N N
Abv Grd Liv Area 4,697
Originating Board BRIGHT
Year Built 1989
Annual Tax Amount $6,760
Tax Year 2020
Lot Size 1.010 Acres
Acres 1.01
Lot Dimensions 140.00 x 292.40
Property Description
Here is an amazing opportunity to own a home in the sought after Autumn Hills neighborhood known for its spacious and secluded lots. Location is everything, and this 5 bedroom 3.5 bathroom home sits on over an acre of private land, conveniently tucked away in the heart Hockessin. You will immediately be greeted by the elegant curb appeal of the well manicured landscaping and the stately stone & stucco siding. Start your tour inside through the main entry foyer where you will notice the tall ceilings and modern windows that allow for an abundance of natural light. This multigenerational home has a master bedroom option with ensuite on the main living level and on the second floor. In addition to the first-floor master bedroom, you will find your beautiful open concept kitchen equipped with a large island, gorgeous granite countertops, modern cabinets, stainless steel appliances(not shown in photos), fresh paint, and custom tile flooring & backsplash on the first floor. You will also find your formal dining room, eat-in kitchen, four-season sunroom / bonus room, formal living room, second living room option, office, first-floor laundry room, powder room and access to the two car garage. Upstairs is your second master bedroom option with attached ensuite, and three more spacious bedrooms all with ample closet space. The lower level offers a spacious full basement, perfect for storage currently, but with the option to finish in the future. Step outside on to your multi-level deck with access to the hot tub and views of the amazing 1+ acres of secluded land. Enjoy your flat and spacious backyard that is perfect for relaxing or entertaining, and offers plenty of room for a swimming pool and/or other recreational options. Pride of ownership is evident throughout this home. Move right in feeling at ease with many of the major components of the home recently updated, including the dual zoned HVAC system, kitchen, bathroom + more! The stucco exterior was inspected and repaired by qualified, licensed and reputable inspectors/contractors. Please ask for stucco inspection and/or repair reports!
Location
State DE
County New Castle
Area Hockssn/Greenvl/Centrvl (30902)
Zoning NC40
Rooms
Basement Full
Main Level Bedrooms 5
Interior
Hot Water Natural Gas
Heating Forced Air, Zoned
Cooling Central A/C
Fireplaces Number 1
Heat Source Natural Gas
Exterior
Parking Features Garage Door Opener
Garage Spaces 2.0
Water Access N
Accessibility None
Attached Garage 2
Total Parking Spaces 2
Garage Y
Building
Story 2
Sewer On Site Septic
Water Public
Architectural Style Colonial
Level or Stories 2
Additional Building Above Grade, Below Grade
New Construction N
Schools
School District Red Clay Consolidated
Others
Senior Community No
Tax ID 08-020.20-003
Ownership Fee Simple
SqFt Source Assessor
Acceptable Financing FHA, Conventional, Cash, VA
Listing Terms FHA, Conventional, Cash, VA
Financing FHA,Conventional,Cash,VA
Special Listing Condition Standard
Read Less

Bought with Johanna Novack • Pantano Real Estate Inc
GET MORE INFORMATION




