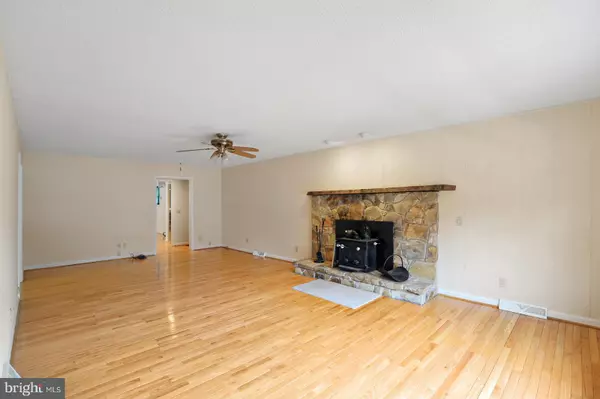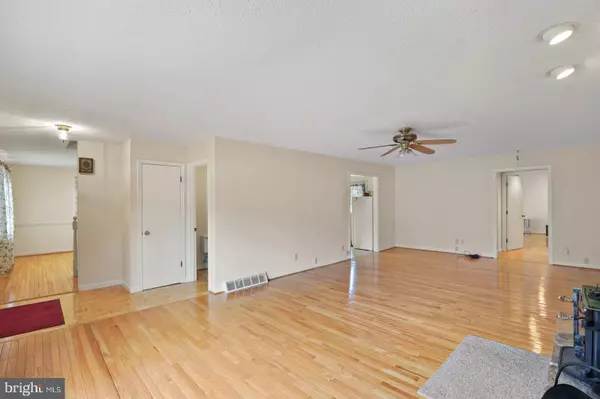For more information regarding the value of a property, please contact us for a free consultation.
4290 BERRYTOWN RD Camden Wyoming, DE 19934
Want to know what your home might be worth? Contact us for a FREE valuation!

Our team is ready to help you sell your home for the highest possible price ASAP
Key Details
Sold Price $340,000
Property Type Single Family Home
Sub Type Detached
Listing Status Sold
Purchase Type For Sale
Square Footage 2,693 sqft
Price per Sqft $126
Subdivision None Available
MLS Listing ID DEKT246488
Sold Date 05/04/21
Style Cape Cod
Bedrooms 4
Full Baths 3
Half Baths 1
HOA Y/N N
Abv Grd Liv Area 2,693
Originating Board BRIGHT
Year Built 1980
Annual Tax Amount $1,316
Tax Year 2020
Lot Size 5.400 Acres
Acres 5.4
Lot Dimensions 1.00 x 0.00
Property Description
Come enjoy your own slice of heaven! This wonderful 4 bedroom/3.5 bathroom Cape Cod style home sits on a 5.4 acre wooded lot in the Caesar Rodney School District. Enter through the front door and to your right find the expansive living room with gorgeous hardwood flooring and a stone faced wood burning fireplace for cozy winter nights. To the left of the foyer is the formal dining room which also has the beautiful hardwood floors. Just ahead is the spacious kitchen with plenty of cabinet and counter space and peninsula bar with room for seating. The kitchen features a gas stove, double sink with window above overlooking the deck and backyard, a lazy Susan and a pantry for additional storage. From the kitchen you have access to the large deck and hot tub. Also on the first floor is a bedroom with an attached full bathroom that would be perfect to be used as an in-law suite or primary suite if you’d prefer. There is also a half bathroom and laundry on the main floor. The second floor has two additional bedrooms that share a full hall bathroom. There is also a second primary suite on this floor with a private full bathroom, walk-in closet and a sitting area. The property also has a two-car garage and a 12x20 storage shed in the backyard. Schedule your tour of this amazing property today!
Location
State DE
County Kent
Area Caesar Rodney (30803)
Zoning AR
Rooms
Other Rooms Living Room, Dining Room, Primary Bedroom, Bedroom 2, Bedroom 3, Kitchen, Bedroom 1
Main Level Bedrooms 1
Interior
Interior Features Carpet, Entry Level Bedroom, Formal/Separate Dining Room, Floor Plan - Traditional, Primary Bath(s), Recessed Lighting, Walk-in Closet(s), Wood Floors, Pantry
Hot Water Electric
Heating Wood Burn Stove, Heat Pump(s)
Cooling Central A/C
Flooring Hardwood, Vinyl, Carpet
Fireplaces Number 1
Fireplaces Type Wood, Insert
Equipment Dishwasher, Dryer, Microwave, Oven/Range - Gas, Range Hood, Refrigerator, Washer, Water Heater
Fireplace Y
Window Features Double Hung
Appliance Dishwasher, Dryer, Microwave, Oven/Range - Gas, Range Hood, Refrigerator, Washer, Water Heater
Heat Source Electric
Laundry Main Floor
Exterior
Exterior Feature Patio(s), Deck(s)
Parking Features Garage - Side Entry, Garage Door Opener, Inside Access
Garage Spaces 2.0
Water Access N
Accessibility None
Porch Patio(s), Deck(s)
Attached Garage 2
Total Parking Spaces 2
Garage Y
Building
Story 1.5
Foundation Crawl Space, Concrete Perimeter
Sewer On Site Septic
Water Well
Architectural Style Cape Cod
Level or Stories 1.5
Additional Building Above Grade, Below Grade
New Construction N
Schools
Elementary Schools Nellie Hughes Stokes
Middle Schools Fred Fifer Iii
High Schools Caesar Rodney
School District Caesar Rodney
Others
Senior Community No
Tax ID NM-00-11000-01-3401-000
Ownership Fee Simple
SqFt Source Assessor
Acceptable Financing Cash, Conventional, USDA, VA, FHA
Listing Terms Cash, Conventional, USDA, VA, FHA
Financing Cash,Conventional,USDA,VA,FHA
Special Listing Condition Standard
Read Less

Bought with Dawn M Loeffler • Olson Realty
GET MORE INFORMATION




