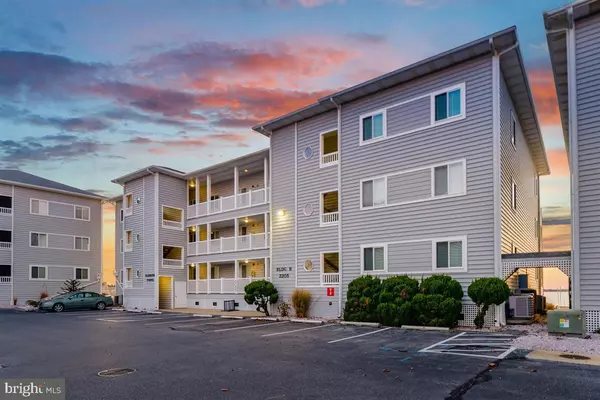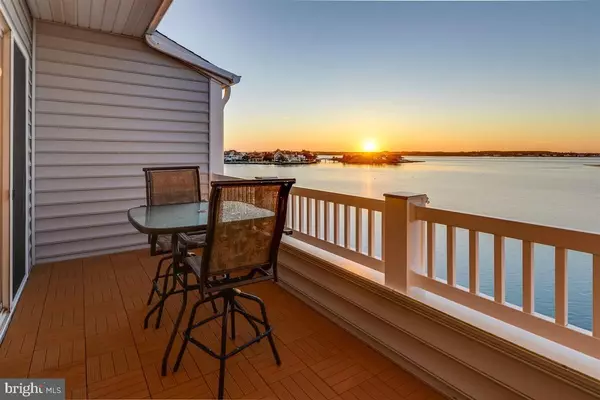For more information regarding the value of a property, please contact us for a free consultation.
2205 PHILADELPHIA AVE #B302 Ocean City, MD 21842
Want to know what your home might be worth? Contact us for a FREE valuation!

Our team is ready to help you sell your home for the highest possible price ASAP
Key Details
Sold Price $309,900
Property Type Condo
Sub Type Condo/Co-op
Listing Status Sold
Purchase Type For Sale
Square Footage 1,035 sqft
Price per Sqft $299
Subdivision Harbour Towne
MLS Listing ID MDWO110670
Sold Date 03/16/20
Style Unit/Flat
Bedrooms 2
Full Baths 2
Condo Fees $5,656/ann
HOA Y/N N
Abv Grd Liv Area 1,035
Originating Board BRIGHT
Year Built 1997
Annual Tax Amount $3,828
Tax Year 2020
Lot Dimensions 0.00 x 0.00
Property Description
Views, views, and more views of the beautiful Assawoman Bay from this 2 Bedroom 2 Bathroom top floor condo at Harbour Towne. As soon as you enter this property you see water! Beautifully maintained and updated by the current owners with tile flooring installed throughout the living, dining, and kitchen areas, updated light fixtures and fans, and the recent replacement of the heat pump. The ceiling height is 10ft on the top floor providing a feeling of spaciousness. Condo association is in good standing and is nearing the end of a plan to renovate the entire exterior of each building. Condo fees are projected to decrease over the next 5 years. Close proximity to the famous Ocean City boardwalk and popular restaurants and mini golf courses. Harbour Towne condo association is currently discussing building 5 boat slips this Spring and possibility having a lottery to determine which owners can rent the slips. Rental pricing has not been determined to date.
Location
State MD
County Worcester
Area Bayside Waterfront (84)
Zoning CM-B1
Direction East
Rooms
Main Level Bedrooms 2
Interior
Interior Features Carpet, Ceiling Fan(s), Combination Dining/Living, Combination Kitchen/Dining, Floor Plan - Open, Flat, Primary Bath(s), Sprinkler System, Window Treatments
Hot Water Electric
Heating Heat Pump(s)
Cooling Ceiling Fan(s), Central A/C, Heat Pump(s)
Flooring Carpet, Ceramic Tile
Equipment Built-In Microwave, Dishwasher, Disposal, Dryer - Electric, Exhaust Fan, Oven/Range - Electric, Refrigerator, Washer, Water Heater
Furnishings Yes
Fireplace N
Window Features Insulated,Screens
Appliance Built-In Microwave, Dishwasher, Disposal, Dryer - Electric, Exhaust Fan, Oven/Range - Electric, Refrigerator, Washer, Water Heater
Heat Source Electric
Laundry Dryer In Unit, Washer In Unit, Main Floor
Exterior
Exterior Feature Balcony
Garage Spaces 2.0
Parking On Site 1
Utilities Available Cable TV Available, Electric Available
Amenities Available Common Grounds, Pool - Outdoor, Reserved/Assigned Parking
Water Access N
View Bay
Roof Type Architectural Shingle
Accessibility None
Porch Balcony
Total Parking Spaces 2
Garage N
Building
Story 1
Unit Features Garden 1 - 4 Floors
Foundation Crawl Space
Sewer Public Sewer
Water Public
Architectural Style Unit/Flat
Level or Stories 1
Additional Building Above Grade, Below Grade
Structure Type Dry Wall
New Construction N
Schools
School District Worcester County Public Schools
Others
Pets Allowed Y
HOA Fee Include Common Area Maintenance,Ext Bldg Maint,Insurance,Management,Pool(s),Reserve Funds,Snow Removal
Senior Community No
Tax ID 10-365880
Ownership Condominium
Security Features Smoke Detector,Electric Alarm
Acceptable Financing Cash, Conventional
Horse Property N
Listing Terms Cash, Conventional
Financing Cash,Conventional
Special Listing Condition Standard
Pets Description Cats OK, Dogs OK
Read Less

Bought with Joel Feldman • Keller Williams Select Realtors
GET MORE INFORMATION




