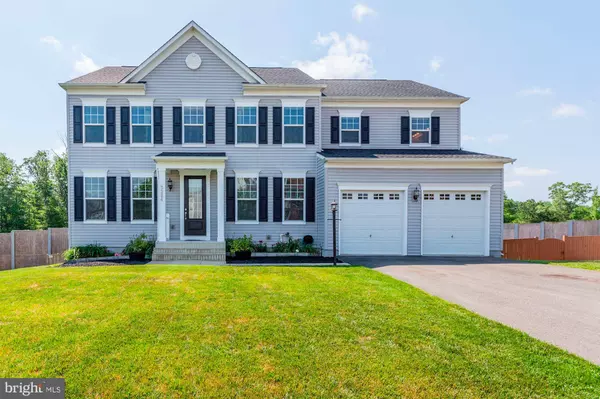For more information regarding the value of a property, please contact us for a free consultation.
3384 SOARING CIR Woodbridge, VA 22193
Want to know what your home might be worth? Contact us for a FREE valuation!

Our team is ready to help you sell your home for the highest possible price ASAP
Key Details
Sold Price $601,000
Property Type Single Family Home
Sub Type Detached
Listing Status Sold
Purchase Type For Sale
Square Footage 3,832 sqft
Price per Sqft $156
Subdivision Cardinal Grove/Eagles Pt
MLS Listing ID VAPW496010
Sold Date 07/23/20
Style Colonial
Bedrooms 4
Full Baths 3
Half Baths 1
HOA Fees $138/mo
HOA Y/N Y
Abv Grd Liv Area 2,884
Originating Board BRIGHT
Year Built 2014
Annual Tax Amount $6,903
Tax Year 2020
Lot Size 0.366 Acres
Acres 0.37
Property Description
Ready for your own private pool? This 4 bedroom/3.5 bathroom/2-car garage home in Cardinal Grove at Eagles Point is over 4200 square feet and loaded with extras! Sitting on one of the largest lots in the neighborhood, there is plenty of yard space surrounding the heated pool and natural gas fire pit. This lot is fully fenced and private, backing to trees rather than other yards. Additional outdoor amenities include Trex deck with natural gas line available for grill, concrete decking for additional seating area by the fire pit, 10 x 14 shed with lofts for tons of storage space and underground sprinkler system. Inside you'll enjoy a gourmet kitchen with island/breakfast counter, large pantry and double wall ovens that is open to the family room with fireplace. Main level also includes a half bath, dining room and living room at the entrance. All four bedrooms are on the upper level, including the master bedroom with tray ceiling, two generously sized closets and en suite bath with oversized shower and separate soaking tub. Additional full bathroom in the hallway. The walk out basement also includes a full bathroom, family room, storage room and exercise room coated with Rust-Oleum EpoxyShield for extra durability and comfort. New roof with architectural shingles in 2018. This home is move-in ready for you and your family! 3D tour available at: https://my.matterport.com/show/?m=LH59K8PGsFs.
Location
State VA
County Prince William
Zoning R4
Rooms
Other Rooms Living Room, Dining Room, Kitchen, Family Room, Storage Room
Basement Full, Daylight, Partial, Fully Finished, Outside Entrance, Rear Entrance, Walkout Level
Interior
Interior Features Attic, Breakfast Area, Ceiling Fan(s), Combination Dining/Living, Combination Kitchen/Dining, Combination Kitchen/Living, Dining Area, Family Room Off Kitchen, Formal/Separate Dining Room, Kitchen - Gourmet, Kitchen - Table Space, Primary Bath(s), Pantry, Soaking Tub, Sprinkler System, Walk-in Closet(s), Window Treatments, Crown Moldings, Recessed Lighting, Tub Shower, Upgraded Countertops
Hot Water Natural Gas
Heating Forced Air
Cooling Central A/C
Fireplaces Number 1
Equipment Built-In Microwave, Cooktop, Dishwasher, Disposal, Icemaker, Oven - Wall, Refrigerator, Stainless Steel Appliances
Fireplace Y
Appliance Built-In Microwave, Cooktop, Dishwasher, Disposal, Icemaker, Oven - Wall, Refrigerator, Stainless Steel Appliances
Heat Source Natural Gas
Exterior
Exterior Feature Deck(s)
Parking Features Garage - Front Entry, Garage Door Opener, Inside Access
Garage Spaces 8.0
Fence Fully
Pool In Ground, Gunite, Heated
Amenities Available Basketball Courts, Club House, Exercise Room, Fitness Center, Meeting Room, Party Room, Pool - Outdoor, Tennis Courts, Tot Lots/Playground
Water Access N
Roof Type Architectural Shingle
Accessibility None
Porch Deck(s)
Attached Garage 2
Total Parking Spaces 8
Garage Y
Building
Story 3
Sewer Public Sewer
Water Public
Architectural Style Colonial
Level or Stories 3
Additional Building Above Grade, Below Grade
New Construction N
Schools
Elementary Schools Henderson
Middle Schools Rippon
High Schools Potomac
School District Prince William County Public Schools
Others
HOA Fee Include Common Area Maintenance,Management,Pool(s),Snow Removal,Trash
Senior Community No
Tax ID 8290-36-2574
Ownership Fee Simple
SqFt Source Assessor
Horse Property N
Special Listing Condition Standard
Read Less

Bought with John Coleman • RLAH @properties
GET MORE INFORMATION


