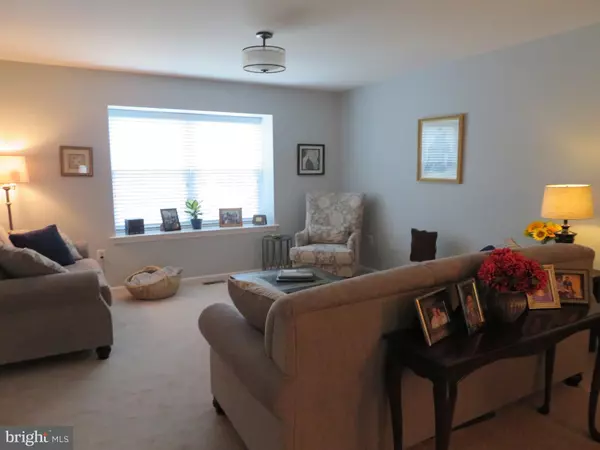For more information regarding the value of a property, please contact us for a free consultation.
44 CEDAR CT Royersford, PA 19468
Want to know what your home might be worth? Contact us for a FREE valuation!

Our team is ready to help you sell your home for the highest possible price ASAP
Key Details
Sold Price $240,000
Property Type Townhouse
Sub Type Interior Row/Townhouse
Listing Status Sold
Purchase Type For Sale
Square Footage 2,560 sqft
Price per Sqft $93
Subdivision Fox Ridge
MLS Listing ID PAMC638042
Sold Date 03/27/20
Style Traditional
Bedrooms 3
Full Baths 2
Half Baths 1
HOA Fees $110/mo
HOA Y/N Y
Abv Grd Liv Area 2,120
Originating Board BRIGHT
Year Built 1994
Annual Tax Amount $4,169
Tax Year 2019
Lot Size 2,000 Sqft
Acres 0.05
Lot Dimensions 20.00 x 100.00
Property Description
WOW!! Walk in this Fox Ridge Townhome and you will feel immediately at home!! The entry opens to a spacious LR/Formal DR combo, a Powder Rm, then onto a large gourmet Kitchen & Breakfast Rm, lots of cabinets, counter space, pantry, & newer appliances. Exit to a nice sized Deck that overlooks open space.Upstairs is an attractive Master Bedroom w/2 closets, also an updated full Bath w/vaulted ceiling & shower, there are 2 other nice Bedrooms and & Hall Bath w/tub/shower. The lower Level has a HUGE heated Family Rm great for entertaining, a Laundry Rm, Storage/Utility Rm, and exit to Garage. Home is attractively decorated, freshly painted, has newer carpet , & many updated features. This property has been lovingly maintained & has a primo location in this development. Low HOA fees, all appliances included, & is in move in condition. There is 2560 Sq Ft. of living space....Don't snooze and loose!!!!!
Location
State PA
County Montgomery
Area Limerick Twp (10637)
Zoning R5
Rooms
Other Rooms Living Room, Dining Room, Primary Bedroom, Bedroom 2, Bedroom 3, Kitchen, Family Room, Foyer, Laundry, Bathroom 1, Bathroom 2, Half Bath
Basement Full
Interior
Interior Features Breakfast Area, Carpet, Ceiling Fan(s), Combination Dining/Living, Dining Area, Floor Plan - Open, Kitchen - Eat-In, Primary Bath(s), Pantry, Skylight(s), Tub Shower, Window Treatments
Hot Water Natural Gas
Heating Forced Air, Heat Pump - Gas BackUp
Cooling Central A/C
Flooring Fully Carpeted, Vinyl
Equipment Built-In Microwave, Cooktop, Dishwasher, Microwave, Oven - Self Cleaning, Oven/Range - Electric, Refrigerator, Washer, Dryer - Electric, Water Heater
Fireplace N
Window Features Energy Efficient,Double Pane,Vinyl Clad
Appliance Built-In Microwave, Cooktop, Dishwasher, Microwave, Oven - Self Cleaning, Oven/Range - Electric, Refrigerator, Washer, Dryer - Electric, Water Heater
Heat Source Natural Gas
Laundry Lower Floor, Dryer In Unit, Washer In Unit
Exterior
Parking Features Additional Storage Area, Garage - Front Entry, Garage Door Opener, Inside Access
Garage Spaces 1.0
Utilities Available Cable TV, Natural Gas Available, Phone Available, Sewer Available, Water Available
Water Access N
View Garden/Lawn, Trees/Woods
Roof Type Asphalt
Street Surface Black Top
Accessibility 2+ Access Exits, Accessible Switches/Outlets, Doors - Lever Handle(s)
Attached Garage 1
Total Parking Spaces 1
Garage Y
Building
Story 3+
Foundation Block
Sewer Public Sewer
Water Public
Architectural Style Traditional
Level or Stories 3+
Additional Building Above Grade, Below Grade
Structure Type Dry Wall
New Construction N
Schools
High Schools Spring Frd
School District Spring-Ford Area
Others
Pets Allowed Y
HOA Fee Include Common Area Maintenance,Snow Removal,Trash
Senior Community No
Tax ID 37-00-00347-363
Ownership Fee Simple
SqFt Source Estimated
Acceptable Financing Cash, Conventional, USDA, FHA
Horse Property N
Listing Terms Cash, Conventional, USDA, FHA
Financing Cash,Conventional,USDA,FHA
Special Listing Condition Standard
Pets Allowed Case by Case Basis
Read Less

Bought with John R. Salkowski • The JRS Realty Group
GET MORE INFORMATION




