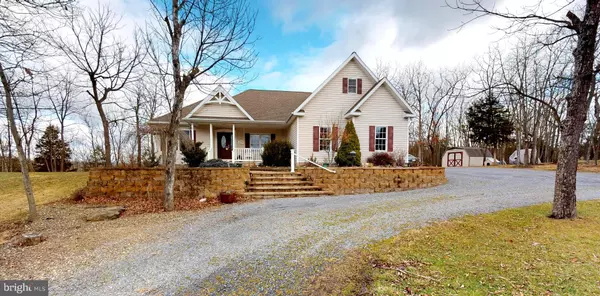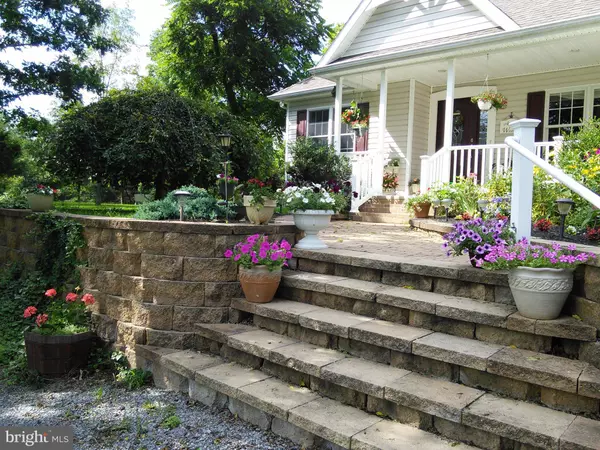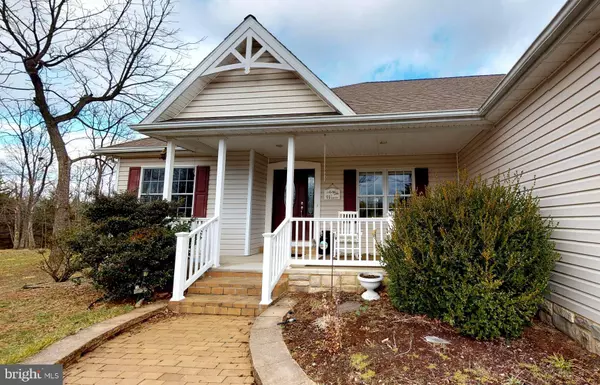For more information regarding the value of a property, please contact us for a free consultation.
149 SAGE DR Petersburg, WV 26847
Want to know what your home might be worth? Contact us for a FREE valuation!

Our team is ready to help you sell your home for the highest possible price ASAP
Key Details
Sold Price $229,000
Property Type Single Family Home
Sub Type Detached
Listing Status Sold
Purchase Type For Sale
Square Footage 1,910 sqft
Price per Sqft $119
Subdivision None Available
MLS Listing ID WVGT103144
Sold Date 04/27/20
Style Cape Cod
Bedrooms 3
Full Baths 2
Half Baths 1
HOA Y/N Y
Abv Grd Liv Area 1,910
Originating Board BRIGHT
Year Built 2006
Annual Tax Amount $681
Tax Year 2019
Lot Size 1.420 Acres
Acres 1.42
Property Description
This charming home is perfect for everyone. The large family room with vaulted ceilings and cozy fireplace is the perfect place to curl up in winter. In summer, you will love the back deck that is a perfect place for summer cook outs and relaxing. Entertain family and friends in this BEAUTIFUL open concept home; with both Eat-in Kitchen and Formal Dining. Enjoy your evenings in the beautiful Master Bedroom with cathedral ceiling and spacious Master Bath with heated tile floors. The possibilities are endless with an upstairs bonus room and large bright unfinished basement with ground level access. Come see this 3 Bedroom 2 and a half bath home before it's too late. Take a Virtual Tour by clicking on the camera icon and fall in love with this Move-in Ready Home!
Location
State WV
County Grant
Zoning 101
Rooms
Other Rooms Living Room, Dining Room, Primary Bedroom, Bedroom 2, Bedroom 3, Kitchen, Basement, Laundry, Bathroom 2, Bonus Room, Primary Bathroom, Half Bath
Basement Full, Daylight, Partial, Heated, Interior Access, Outside Entrance, Poured Concrete, Rear Entrance, Space For Rooms, Walkout Level, Unfinished, Windows
Main Level Bedrooms 3
Interior
Interior Features Central Vacuum, Entry Level Bedroom, Formal/Separate Dining Room, Kitchen - Eat-In, Kitchen - Table Space, Primary Bath(s), Tub Shower, Walk-in Closet(s), Wood Floors, Breakfast Area, Carpet, Ceiling Fan(s), Combination Dining/Living, Combination Kitchen/Dining, Combination Kitchen/Living, Dining Area, Floor Plan - Open, Pantry, Recessed Lighting
Hot Water Electric
Heating Heat Pump(s)
Cooling Central A/C, Ceiling Fan(s)
Flooring Carpet, Hardwood, Ceramic Tile
Fireplaces Number 1
Fireplaces Type Gas/Propane
Equipment Stove, Refrigerator, Dishwasher, Built-In Microwave, Central Vacuum
Furnishings No
Fireplace Y
Window Features Screens
Appliance Stove, Refrigerator, Dishwasher, Built-In Microwave, Central Vacuum
Heat Source Electric, Propane - Leased
Laundry Main Floor, Hookup
Exterior
Exterior Feature Porch(es)
Parking Features Garage - Side Entry, Garage Door Opener, Inside Access
Garage Spaces 1.0
Water Access N
Roof Type Shingle
Accessibility 36\"+ wide Halls, Grab Bars Mod, Ramp - Main Level
Porch Porch(es)
Attached Garage 1
Total Parking Spaces 1
Garage Y
Building
Lot Description Secluded, Partly Wooded, No Thru Street, Front Yard, Rear Yard, SideYard(s), Rural
Story 3+
Sewer Septic Exists
Water Public
Architectural Style Cape Cod
Level or Stories 3+
Additional Building Above Grade, Below Grade
Structure Type 9'+ Ceilings
New Construction N
Schools
School District Grant County Schools
Others
Senior Community No
Tax ID 03428000200850000
Ownership Fee Simple
SqFt Source Assessor
Acceptable Financing Cash, Conventional, FHA, USDA, VA
Listing Terms Cash, Conventional, FHA, USDA, VA
Financing Cash,Conventional,FHA,USDA,VA
Special Listing Condition Standard
Read Less

Bought with Kenneth Judy • Lost River Real Estate, LLC
GET MORE INFORMATION




