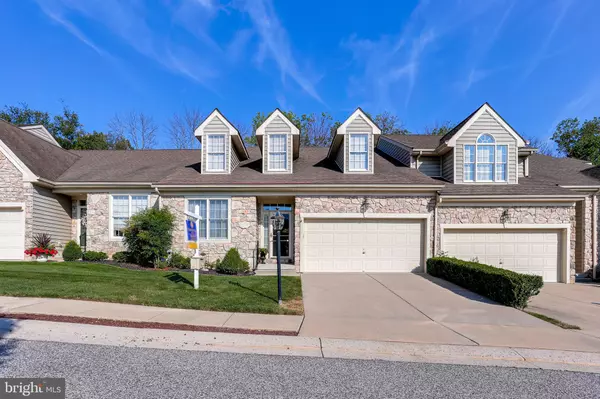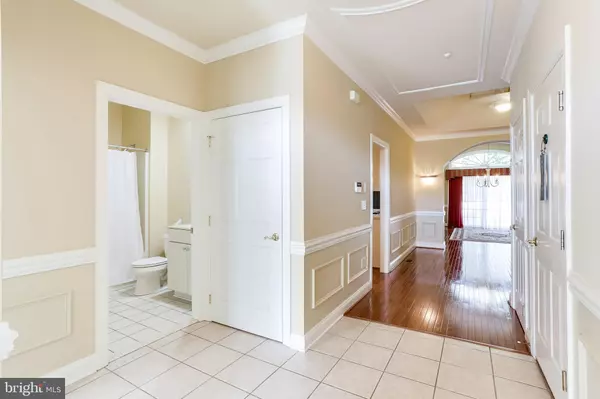For more information regarding the value of a property, please contact us for a free consultation.
304 MILLWRIGHT CIR Abingdon, MD 21009
Want to know what your home might be worth? Contact us for a FREE valuation!

Our team is ready to help you sell your home for the highest possible price ASAP
Key Details
Sold Price $375,000
Property Type Townhouse
Sub Type Interior Row/Townhouse
Listing Status Sold
Purchase Type For Sale
Square Footage 2,858 sqft
Price per Sqft $131
Subdivision Millstone
MLS Listing ID MDHR243102
Sold Date 08/03/20
Style Carriage House,Colonial,Traditional
Bedrooms 2
Full Baths 3
HOA Fees $120/mo
HOA Y/N Y
Abv Grd Liv Area 1,658
Originating Board BRIGHT
Year Built 2005
Annual Tax Amount $4,232
Tax Year 2020
Lot Size 4,600 Sqft
Acres 0.11
Lot Dimensions 0.00 x 0.00
Property Description
NEW CARPET! NEW PRICE!!!! $387,500 Beautiful Carriage Home located in the highly sought after community of Millwright. There are NO AGE RESTRICTION! Gleaming Hardwood Floors throughout. 1st Floor Master Bedroom with a Large Master Bathroom. 2 walk in closets. This home has a nice open floor plan, it is perfect for entertaining. Beautiful Architectural details are found throughout . The Laundry is located on the main level. Large trex deck backs to private backyard bordered by trees. Spacious Finished lower level with a sliding door, opens up to lovely paver patio. HOA takes care of all lawn, trash and snow removal. Over 2,800+ square feet of living space in this gorgeous home. This home is a must see!! Please call today for your showing.
Location
State MD
County Harford
Zoning R3
Rooms
Other Rooms Living Room, Dining Room, Primary Bedroom, Bedroom 2, Kitchen, Den, Basement, Bathroom 1, Bathroom 3, Primary Bathroom
Basement Connecting Stairway, Daylight, Partial, Fully Finished, Improved, Heated, Interior Access, Outside Entrance, Walkout Level, Sump Pump
Main Level Bedrooms 2
Interior
Interior Features Carpet, Ceiling Fan(s), Chair Railings, Combination Dining/Living, Combination Kitchen/Living, Entry Level Bedroom, Floor Plan - Open, Kitchen - Gourmet, Primary Bath(s), Pantry, Walk-in Closet(s), Window Treatments, Wood Floors
Hot Water Natural Gas
Heating Forced Air
Cooling Central A/C
Flooring Hardwood, Carpet
Equipment Built-In Microwave, Dishwasher, Dryer, Oven/Range - Gas, Oven - Single, Washer, Water Heater
Fireplace N
Window Features Palladian,Screens,Sliding,Storm,Transom
Appliance Built-In Microwave, Dishwasher, Dryer, Oven/Range - Gas, Oven - Single, Washer, Water Heater
Heat Source Natural Gas
Laundry Main Floor
Exterior
Exterior Feature Deck(s), Patio(s)
Parking Features Garage - Front Entry
Garage Spaces 2.0
Utilities Available Natural Gas Available
Amenities Available Jog/Walk Path
Water Access N
View Garden/Lawn
Accessibility 36\"+ wide Halls
Porch Deck(s), Patio(s)
Attached Garage 2
Total Parking Spaces 2
Garage Y
Building
Lot Description Backs to Trees, Cul-de-sac, Front Yard, Landscaping, Level, Private, Rear Yard
Story 2
Sewer Public Sewer
Water Public
Architectural Style Carriage House, Colonial, Traditional
Level or Stories 2
Additional Building Above Grade, Below Grade
New Construction N
Schools
Elementary Schools Homestead-Wakefield
Middle Schools Patterson Mill
High Schools Patterson Mill
School District Harford County Public Schools
Others
Pets Allowed Y
HOA Fee Include Common Area Maintenance,Lawn Maintenance,Lawn Care Rear,Lawn Care Front,Snow Removal
Senior Community No
Tax ID 01-348736
Ownership Fee Simple
SqFt Source Estimated
Special Listing Condition Standard
Pets Allowed No Pet Restrictions
Read Less

Bought with Diane M Mahaffey • American Premier Realty, LLC
GET MORE INFORMATION




