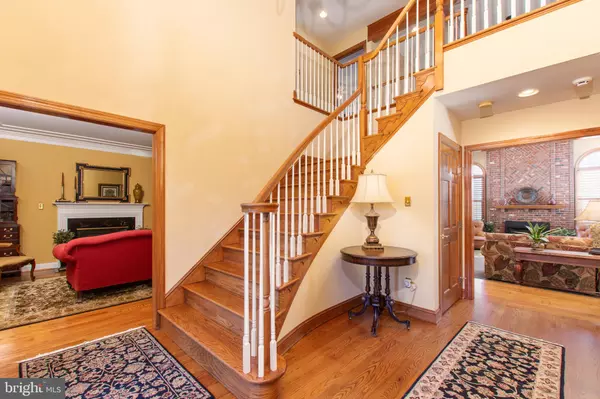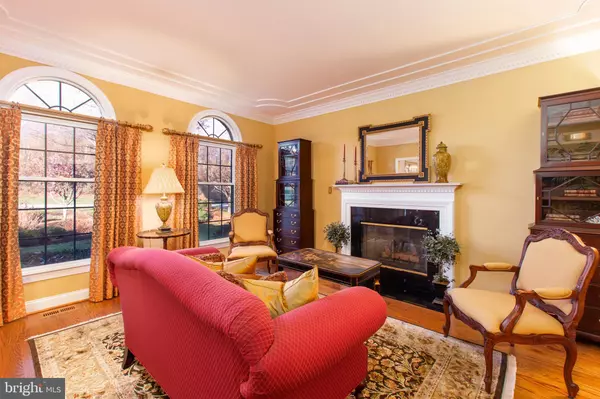For more information regarding the value of a property, please contact us for a free consultation.
111 E WYNLEIGH DR Wilmington, DE 19807
Want to know what your home might be worth? Contact us for a FREE valuation!

Our team is ready to help you sell your home for the highest possible price ASAP
Key Details
Sold Price $895,000
Property Type Single Family Home
Sub Type Detached
Listing Status Sold
Purchase Type For Sale
Square Footage 7,632 sqft
Price per Sqft $117
Subdivision Wynleigh
MLS Listing ID DENC494170
Sold Date 08/05/20
Style Colonial
Bedrooms 5
Full Baths 4
Half Baths 3
HOA Fees $86/ann
HOA Y/N Y
Abv Grd Liv Area 5,875
Originating Board BRIGHT
Year Built 1998
Annual Tax Amount $10,502
Tax Year 2020
Lot Size 1.000 Acres
Acres 1.0
Lot Dimensions 123.30 x 319.00
Property Description
https://www.tourfactory.com/idxr2686933. Tour this exceptional home virtually at The custom built community of Wynleigh combines the feeling of living in the country, the friendliness of a small neighborhood and the convenience of all the amenities of Greenville 2 miles away! The overwhelming highlight of 111 E. Wynleigh Drive, is the abundance of natural light, pouring into all three floors of living space. The premier lot, surrounded by mature trees, backs up to the beauty of private chateau property. You will not be disappointed as you enter this home; Soaring ceilings, curved staircase, hardwood floors and recessed lighting greet you in your first step! The first floor features 2 gas fireplaces, one in the formal living room, and one in the family room with a floor to ceiling custom brick herringbone pattern. In addition to the formal dining room, the first floor includes an office, wet bar, bedroom with en suite full bath, 2 powder rooms, laundry, and very large kitchen with 42 inch cherry cabinets and granite counter-tops. An abundant supply of built-in cabinets are in the office and family room!A third double sided gas fireplace is on the second floor in the master suite. Spacious and bright, the master suite includes a sitting room, walk in closest with custom closet system, and a balcony overlooking backyard. Three additional bedrooms and 2 bathrooms complete this floor. The finished walk-out lower level boasts over 2300 sq. ft of additional living space. Three full size windows ensure the Natural light continues! The space has been designed to incorporate a theater room, exercise room, powder room, and plenty of flexible space to accommodate your personal entertaining needs.Additional features of this special home include security system, three car garage, composite deck, and professionally landscaped property with specimen trees, flowering shrubs, and perennials for year round color, texture, and interest.It is rare that a home with the number of extras, the attention to detail, the amount of square footage, new roof and HVAC systems, and the Wynleigh location is now available for the next fortunate homeowner.
Location
State DE
County New Castle
Area Hockssn/Greenvl/Centrvl (30902)
Zoning NC2A
Rooms
Other Rooms Living Room, Dining Room, Primary Bedroom, Sitting Room, Bedroom 2, Bedroom 3, Bedroom 4, Bedroom 5, Kitchen, Family Room, Exercise Room, Great Room, Laundry, Office, Media Room, Bonus Room
Basement Full
Main Level Bedrooms 1
Interior
Interior Features Additional Stairway, Built-Ins, Butlers Pantry, Ceiling Fan(s), Crown Moldings, Curved Staircase, Family Room Off Kitchen, Floor Plan - Open, Intercom, Primary Bath(s), Recessed Lighting, Skylight(s), Soaking Tub, Pantry, Walk-in Closet(s), Upgraded Countertops, Wet/Dry Bar
Hot Water Electric
Heating Forced Air
Cooling Central A/C
Flooring Carpet, Ceramic Tile, Hardwood
Fireplaces Number 3
Equipment Dishwasher, Dryer, Water Conditioner - Owned, Water Heater, Washer
Furnishings No
Fireplace Y
Window Features Double Hung,Energy Efficient,Skylights
Appliance Dishwasher, Dryer, Water Conditioner - Owned, Water Heater, Washer
Heat Source Natural Gas
Laundry Main Floor
Exterior
Parking Features Garage - Side Entry, Garage Door Opener, Inside Access, Oversized
Garage Spaces 3.0
Water Access N
Roof Type Architectural Shingle
Accessibility None
Attached Garage 3
Total Parking Spaces 3
Garage Y
Building
Story 3
Sewer On Site Septic
Water Well
Architectural Style Colonial
Level or Stories 3
Additional Building Above Grade, Below Grade
New Construction N
Schools
School District Red Clay Consolidated
Others
Pets Allowed Y
Senior Community No
Tax ID 07-012.00-089
Ownership Fee Simple
SqFt Source Assessor
Security Features Security System,Smoke Detector
Acceptable Financing Cash, Conventional
Listing Terms Cash, Conventional
Financing Cash,Conventional
Special Listing Condition Standard
Pets Allowed No Pet Restrictions
Read Less

Bought with Ashle Wilson Bailey • Long & Foster Real Estate, Inc.
GET MORE INFORMATION




