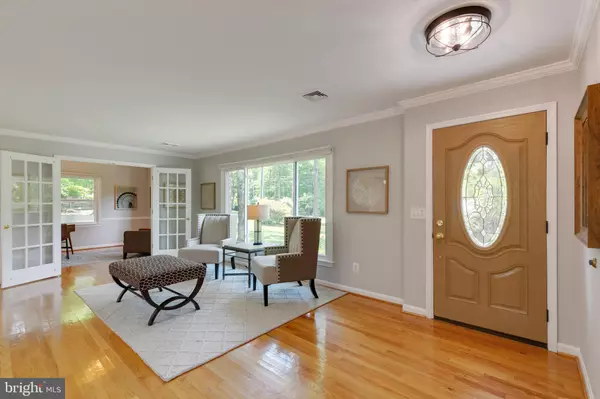For more information regarding the value of a property, please contact us for a free consultation.
13216 JOHNNY MOORE LN Clifton, VA 20124
Want to know what your home might be worth? Contact us for a FREE valuation!

Our team is ready to help you sell your home for the highest possible price ASAP
Key Details
Sold Price $1,040,000
Property Type Single Family Home
Sub Type Detached
Listing Status Sold
Purchase Type For Sale
Square Footage 4,128 sqft
Price per Sqft $251
Subdivision Edgelea
MLS Listing ID VAFX1130490
Sold Date 10/30/20
Style Colonial
Bedrooms 5
Full Baths 3
HOA Y/N N
Abv Grd Liv Area 3,128
Originating Board BRIGHT
Year Built 1968
Annual Tax Amount $9,917
Tax Year 2020
Lot Size 5.000 Acres
Acres 5.0
Property Description
You've been waiting for this! Within seconds, a suburban street melts into a peaceful country road and reveals the ultimate multi-generational executive estate nestled in the heart of Clifton's horse country! Surrounded by Johnny Moore Creek, this fully-loaded farmette boasts the perfect balance of woodlands, privacy, and open meadows while not sacrificing great schools or a convenient commute.The main residence has been renovated and refreshed top to bottom with fresh paint, crown molding, stainless steel JennAir appliances (including an ice maker!), matching wood-burning fireplaces, and granite counters designed for entertaining! 4 bedrooms (with bonus room), 3 full bathrooms, tray ceiling in the library/office, hardwood floors, inlaid tile, and even a separate "pizza kitchen" on the lower level and a gravel driveway with ramp to deck for wheelchair accessibility. Plenty of storage attic storage space!Your 5 acre estate also has income or multi-generational potential as it comes with a separately metered suite over the garage that is so luxurious you might even want to claim it for yourself! No expense spared -hand-scraped golden teak hardwood floors, granite countertops, maple soft-close cabinetry, and not one, but TWO window seats that boast breathtaking, unobstructed western views for glorious sunset memories and daily glimpses of foxes, hawks and even bald eagles!But that's just the beginning! Love golf? Work on your short game on the putting green with 5 holes 2 fixed tee boxes and 1 moveable tee box and a large sand trap for infinite possibilities.Dreaming of horses, goats and chickens? Custom design your red four stall barn for your horses or animals (no HOA!), watch them frolick in the sunny pasture, and enjoy fresh eggs from your chicken coop. If its adventure you crave, zoom a 4 wheel through Johnny Moore Creek that wraps around and through your property. Swing on the tire swing. Hunt for crawdads and tadpoles. Chop your own firewood.Love fresh, organic produce? Putter around your five tier enclosed vegetable garden with underground watering system, tend your fenced vine garden, or wander in your private flagstone flower garden. Like to tinker? Have luxury or oversized cars? No problem! This property has an EIGHT car garage with high end epoxy flooring and built in garage storage cabinets. And we haven't even MENTIONED the star of the show -- the Modena140 FA Commercial Pizza Oven that can serve 10" wood fired pizza at a time to your guests on your expansive bluestone patio. Plenty of onsite parking and landscape lighting throughout allows for unforgettable memories for large or small gatherings.This quiet country estate is hidden just off 28/29/Braddock/Clifton Road and minutes from the tranquility of the historic town of Clifton, Paradise Springs Winery and Westfields and Twin Lakes Golf Courses. Don't wait on this unprecedented opportunity to relax, rejuvenate and live the life of your dreams!
Location
State VA
County Fairfax
Zoning 030
Rooms
Basement Daylight, Full, Front Entrance, Fully Finished, Heated, Outside Entrance, Rear Entrance, Walkout Level, Interior Access, Windows
Main Level Bedrooms 3
Interior
Interior Features Ceiling Fan(s), Breakfast Area, Carpet, Combination Kitchen/Living, Crown Moldings, Dining Area, Family Room Off Kitchen, Floor Plan - Traditional, Kitchen - Island, Primary Bath(s), Recessed Lighting, Skylight(s), Stall Shower, Wood Floors, Chair Railings, Formal/Separate Dining Room, Built-Ins
Hot Water Electric
Heating Forced Air
Cooling Central A/C
Flooring Wood, Tile/Brick, Carpet
Fireplaces Number 2
Fireplaces Type Wood, Brick, Mantel(s)
Equipment Built-In Microwave, Dryer, Washer, Cooktop, Dishwasher, Disposal, Refrigerator, Icemaker, Oven - Wall, Stainless Steel Appliances
Fireplace Y
Window Features Bay/Bow,Sliding
Appliance Built-In Microwave, Dryer, Washer, Cooktop, Dishwasher, Disposal, Refrigerator, Icemaker, Oven - Wall, Stainless Steel Appliances
Heat Source Electric
Laundry Has Laundry
Exterior
Exterior Feature Patio(s), Deck(s)
Parking Features Garage - Front Entry, Garage - Side Entry, Garage Door Opener, Oversized
Garage Spaces 8.0
Water Access N
View Garden/Lawn, Street, Creek/Stream
Roof Type Shingle
Accessibility Ramp - Main Level
Porch Patio(s), Deck(s)
Attached Garage 8
Total Parking Spaces 8
Garage Y
Building
Story 2
Sewer Septic Exists
Water Well
Architectural Style Colonial
Level or Stories 2
Additional Building Above Grade, Below Grade
New Construction N
Schools
School District Fairfax County Public Schools
Others
Senior Community No
Tax ID 0663 03 0007
Ownership Fee Simple
SqFt Source Assessor
Special Listing Condition Standard
Read Less

Bought with Chaweewan Thongpia • Keller Williams Realty
GET MORE INFORMATION




