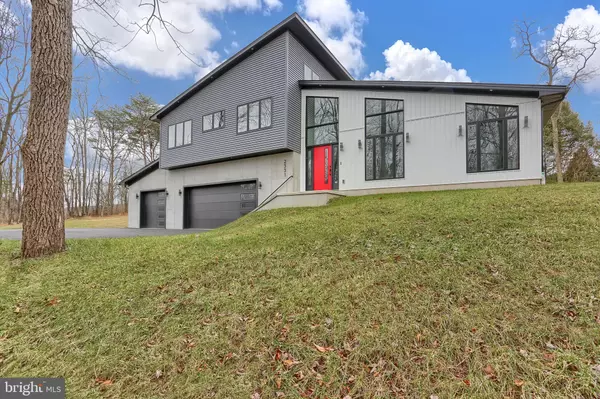For more information regarding the value of a property, please contact us for a free consultation.
2331 SPRUCE DR Harrisburg, PA 17112
Want to know what your home might be worth? Contact us for a FREE valuation!

Our team is ready to help you sell your home for the highest possible price ASAP
Key Details
Sold Price $499,000
Property Type Single Family Home
Sub Type Detached
Listing Status Sold
Purchase Type For Sale
Square Footage 2,000 sqft
Price per Sqft $249
Subdivision Homes Of Felicita
MLS Listing ID PADA118394
Sold Date 06/26/20
Style Contemporary
Bedrooms 3
Full Baths 2
Half Baths 1
HOA Y/N N
Abv Grd Liv Area 2,000
Originating Board BRIGHT
Year Built 2018
Annual Tax Amount $1,354
Tax Year 2019
Lot Size 1.130 Acres
Acres 1.13
Property Description
Welcome to the contemporary masterpiece, inspired by mid-century modern architecture, that is 2331 Spruce Drive. Featured on PennLive's "Cool Spaces", this custom-designed and custom-built home is a truly unique property - no expense has been spared to create a seamless and sleek space that is surrounded by the beautiful elements of natural mountain living. From the moment you walk through the door across the radiant-heated floors in the great room, you will feel a sense of peace in the midst of strikingly distinct design elements. Enjoy spectacular views from virtually every sun-filled window of this home. Create delectable meals in a gourmet kitchen complete with solid quartz countertops, premium appliances, oversized island, soft-close cabinets and drawers and frameless European style cabinetry. A first floor office with a loft and integrated shelving provides a brilliant workspace. As you walk up the custom floating, solid steel staircase, you will emerge into a loft space with another integrated desk and shelving system. This home's master suite is a dream - where else can you savor unobstructed views from the moment you wake up until the moment the day is complete? The sliding glass doors in the master suite have already been prepared for a deck so that your experience of the surroundings can be enhanced. Enter the master bath for amenities beyond compare! Floating dual vanities, an oversized walk-in shower with dual shower heads, slate tile, Carrera marble, and adjustable water flow create a truly spa-like experience. The engineered hardwood floors on the second floor continue into the additional bedrooms, both of which have closet systems with mirrored sliding doors. A full hall bath and a laundry room with oversized washer/dryer, folding counter, and wall-mounted drying rack complete the fantastic features of the second floor. Just as yoga devotees will enjoy rolling out a mat in front of the tremendous master bedroom windows, and runners will love running the outdoor terrain, car enthusiasts will absolutely be AMAZED by this home's 1500 square foot garage. Features of the garage include hot and cold water, 3 drains, epoxy floors, preparations for installation of 2-post car lift, extra wide and extra insulated doors, all LED light fixtures, mounted cabinets and a loft space, and many more. The owners have spent endless hours designing and creating the home of their dreams, and every person who visits this breathtaking property will realize that its craftsmanship is beyond compare. Located in the highly-sought after Central Dauphin School District in the Fishing Creek Valley, you will be minutes from all of the dining, shopping and cultural experiences that the area has to offer, while enjoying the serenity of the mountain. Do not miss an opportunity to see this magnificent property!
Location
State PA
County Dauphin
Area Middle Paxton Twp (14043)
Zoning RESIDENTIAL
Rooms
Other Rooms Primary Bedroom, Bedroom 2, Kitchen, Bedroom 1, Great Room, Laundry, Bathroom 1, Primary Bathroom
Interior
Interior Features Butlers Pantry, Floor Plan - Open, Kitchen - Gourmet, Primary Bath(s), Recessed Lighting, Upgraded Countertops, Walk-in Closet(s)
Hot Water Propane
Heating Radiant
Cooling Central A/C
Flooring Hardwood, Concrete
Equipment Cooktop, Dryer - Front Loading, Energy Efficient Appliances, Oven - Double, Refrigerator, Stainless Steel Appliances, Washer - Front Loading
Window Features Casement
Appliance Cooktop, Dryer - Front Loading, Energy Efficient Appliances, Oven - Double, Refrigerator, Stainless Steel Appliances, Washer - Front Loading
Heat Source Propane - Owned
Laundry Upper Floor
Exterior
Parking Features Garage - Front Entry, Oversized, Additional Storage Area
Garage Spaces 6.0
Water Access N
View Golf Course
Accessibility None
Attached Garage 6
Total Parking Spaces 6
Garage Y
Building
Story 2
Sewer On Site Septic
Water Well
Architectural Style Contemporary
Level or Stories 2
Additional Building Above Grade, Below Grade
New Construction N
Schools
Elementary Schools Middle Paxton
Middle Schools Central Dauphin
High Schools Central Dauphin
School District Central Dauphin
Others
HOA Fee Include Road Maintenance
Senior Community No
Tax ID 43-040-129-000-0000
Ownership Fee Simple
SqFt Source Assessor
Acceptable Financing Conventional, VA
Listing Terms Conventional, VA
Financing Conventional,VA
Special Listing Condition Standard
Read Less

Bought with ELLEN M. STOVER • Protus Realty, Inc.
GET MORE INFORMATION




