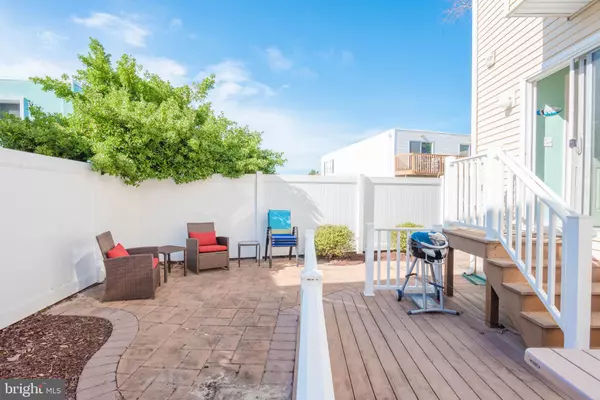For more information regarding the value of a property, please contact us for a free consultation.
328-B SUNSET RD #B Ocean City, MD 21842
Want to know what your home might be worth? Contact us for a FREE valuation!

Our team is ready to help you sell your home for the highest possible price ASAP
Key Details
Sold Price $318,000
Property Type Condo
Sub Type Condo/Co-op
Listing Status Sold
Purchase Type For Sale
Square Footage 1,170 sqft
Price per Sqft $271
Subdivision Non Development
MLS Listing ID MDWO116020
Sold Date 10/02/20
Style Coastal,Contemporary
Bedrooms 3
Full Baths 2
Half Baths 1
Condo Fees $120/mo
HOA Y/N N
Abv Grd Liv Area 1,170
Originating Board BRIGHT
Year Built 2008
Annual Tax Amount $2,817
Tax Year 2020
Lot Dimensions 0.00 x 0.00
Property Description
One of a kind end unit townhouse featured on HGTV's Island Life. This home features a secluded backyard oasis with view of the canal just a few blocks from the Ocean City Boardwalk and other popular attractions. This nicely decorated three bedroom two and a half bath town home was constructed in 2008 and features a large kitchen and family room on the first floor and three spacious bedrooms on the second floor. Master bedroom has a private bath. Every room has ceiling fans. The backyard is completely maintenance free with Trex decking and brick pavers. NO grass to cut! The landscaping features an in-ground sprinkler system. There is an outside shower for when you come off the beach to rinse off and cool down. The yard is large enough you could even add a shed or hot tub. Its the perfect spot for entertaining friends and family. This has been gently rented and makes a great rental investment, second home or primary home. There are two assigned parking spaces and plenty of storage inside and out. You will not find another deal like this walking distance to the Beach, Boardwalk, restaurants and Jolly Roger amusement park for this price! Great cul-de-sac location. Turn Key and ready for you to enjoy this fall!!
Location
State MD
County Worcester
Area Bayside Interior (83)
Zoning RESIDENTIAL
Interior
Interior Features Ceiling Fan(s), Combination Kitchen/Dining, Family Room Off Kitchen, Kitchen - Eat-In, Kitchen - Table Space, Primary Bath(s), Pantry, Window Treatments
Hot Water Electric
Heating Heat Pump(s)
Cooling Ceiling Fan(s), Central A/C
Flooring Vinyl, Partially Carpeted
Equipment Dishwasher, Microwave, Oven/Range - Electric, Refrigerator, Washer/Dryer Stacked, Water Heater
Furnishings Yes
Fireplace N
Appliance Dishwasher, Microwave, Oven/Range - Electric, Refrigerator, Washer/Dryer Stacked, Water Heater
Heat Source Electric
Laundry Main Floor
Exterior
Exterior Feature Patio(s), Deck(s), Porch(es)
Garage Spaces 6.0
Parking On Site 2
Fence Privacy, Rear, Vinyl
Utilities Available Cable TV Available, Electric Available
Amenities Available None
Water Access N
View Canal
Roof Type Asphalt
Accessibility None
Porch Patio(s), Deck(s), Porch(es)
Total Parking Spaces 6
Garage N
Building
Lot Description Corner, Cleared, Cul-de-sac, Rear Yard, SideYard(s)
Story 2
Foundation Crawl Space
Sewer Public Sewer
Water Public
Architectural Style Coastal, Contemporary
Level or Stories 2
Additional Building Above Grade, Below Grade
Structure Type Dry Wall
New Construction N
Schools
Elementary Schools Ocean City
Middle Schools Stephen Decatur
High Schools Stephen Decatur
School District Worcester County Public Schools
Others
Pets Allowed Y
HOA Fee Include Insurance
Senior Community No
Tax ID 10-768481
Ownership Condominium
Acceptable Financing Conventional, Cash
Listing Terms Conventional, Cash
Financing Conventional,Cash
Special Listing Condition Standard
Pets Allowed No Pet Restrictions
Read Less

Bought with Tina L Busko • Long & Foster Real Estate, Inc.
GET MORE INFORMATION




