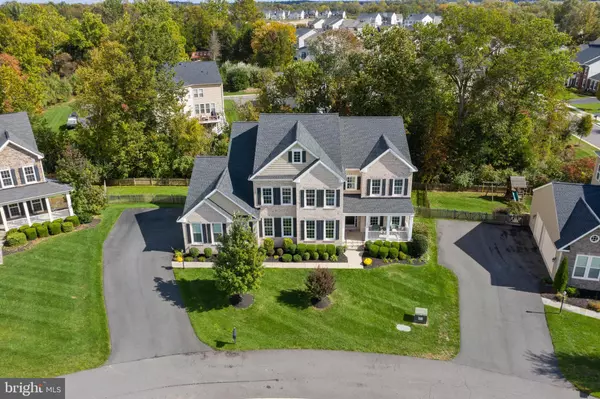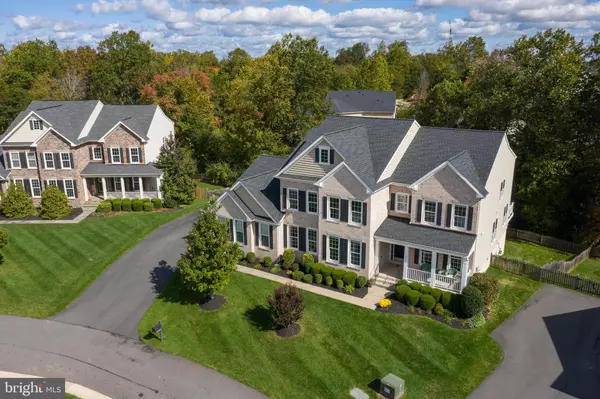For more information regarding the value of a property, please contact us for a free consultation.
24444 PERMIAN CIR Aldie, VA 20105
Want to know what your home might be worth? Contact us for a FREE valuation!

Our team is ready to help you sell your home for the highest possible price ASAP
Key Details
Sold Price $1,012,000
Property Type Single Family Home
Sub Type Detached
Listing Status Sold
Purchase Type For Sale
Square Footage 5,943 sqft
Price per Sqft $170
Subdivision Stone Ridge
MLS Listing ID VALO423112
Sold Date 01/08/21
Style Colonial
Bedrooms 7
Full Baths 6
Half Baths 1
HOA Fees $93/mo
HOA Y/N Y
Abv Grd Liv Area 4,553
Originating Board BRIGHT
Year Built 2013
Annual Tax Amount $8,262
Tax Year 2020
Lot Size 0.360 Acres
Acres 0.36
Property Description
MODERN SOPHISTICATION! This is the ultimate DREAM HOME! At enarly 7,000 sq ft, this 3-level home boasts 7 bedrooms and 6.5 bathrooms and is the epitome of a multi-generational home with its large main level in-law suite. This Van Metre Avery model is completely turn-key with upgraded lighting, whole home audio, custom window treatments, and high-end finishes and fixtures throughout! This beautiful brick-front home sits on a private semicircle with no through traffic. After you are done rocking on the front porch, you enter and are greeted by the gleaming dark engineered hardwood floors throughout which continue up the split staircase. As you pass through the living and dining rooms, you enter an absolutely stunning kitchen featuring custom cabinetry, granite countertops, gorgeous gray subway tile backsplash, stainless steel appliances and a huge island! This open floorplan main level is perfect for entertaining as it opens to the large family room and can spill out onto the large deck. This main level also includes a glass-filled morning room that looks out onto the lush fenced-in backyard backing to beautiful trees. The spacious main floor in-law suite included walk-in closet with built-ins and granite-topped double vanity in the ensuite bathroom. Upstairs leads to the amazing owner's suite with tray ceiling, sitting area/office, 2 walk-in closets each with built-ins, and an exquisite master bath...dual granite-topped vanities, soaking tub, water closet, and dual-headed shower. This level also includes the laundry room also with built-ins, 2 additional princess suites each complete with a walk-in closet and full bath, and 2 other bedrooms sharing a jack-and-jill bathroom for a total of 5 bedrooms upstairs. The walk-out lower level has space for everyone and everything! Entertain in the open rec room area, a bonus room that could be a media room, get your workout or steam in the exercise room or use the lower level office for that quiet Zoom meeting. And, another full bedroom complete with 2 windows offers even more living space! This stunning home is decked out and ready for you! Marrwood is in an ideal location...off of US-50, close to shopping, restaurants, amenities, Dulles International Airport and Stone Springs Hospital. Marrwood is part of the amenity-rich Stone Ridge HOA, which offers clubhouse with workout rooms, community meeting space, swimming pools, tennis courts, basketball court and numerous playgrounds. Make sure you take the 3D virtual tour of this marvelous home!
Location
State VA
County Loudoun
Zoning 05
Rooms
Other Rooms Living Room, Dining Room, Kitchen, Family Room, Breakfast Room, Exercise Room, Laundry, Mud Room, Office, Recreation Room, Storage Room, Bonus Room
Basement Full, Fully Finished, Walkout Stairs
Main Level Bedrooms 1
Interior
Hot Water Natural Gas
Heating Forced Air
Cooling Central A/C
Fireplaces Number 1
Fireplace Y
Heat Source Natural Gas
Laundry Upper Floor
Exterior
Parking Features Garage - Side Entry, Garage Door Opener
Garage Spaces 7.0
Utilities Available Natural Gas Available, Cable TV, Electric Available, Water Available
Water Access N
Accessibility None
Attached Garage 3
Total Parking Spaces 7
Garage Y
Building
Story 3
Sewer Public Sewer
Water Public
Architectural Style Colonial
Level or Stories 3
Additional Building Above Grade, Below Grade
New Construction N
Schools
Elementary Schools Arcola
Middle Schools Mercer
High Schools John Champe
School District Loudoun County Public Schools
Others
Senior Community No
Tax ID 247483131000
Ownership Fee Simple
SqFt Source Assessor
Acceptable Financing Cash, Conventional, FHA, USDA, VA
Listing Terms Cash, Conventional, FHA, USDA, VA
Financing Cash,Conventional,FHA,USDA,VA
Special Listing Condition Standard
Read Less

Bought with Paramjit S Mahey • Samson Properties
GET MORE INFORMATION




