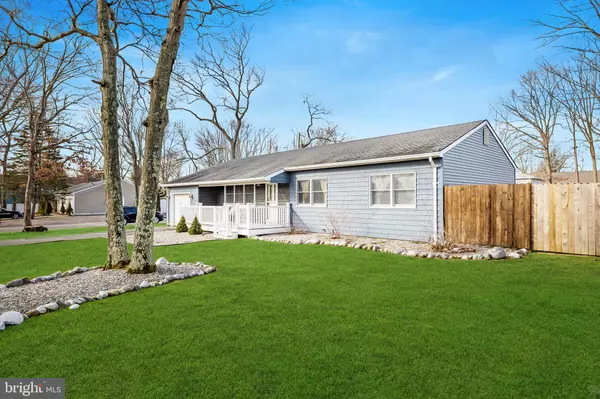For more information regarding the value of a property, please contact us for a free consultation.
726 EAGLESWOOD PL Forked River, NJ 08731
Want to know what your home might be worth? Contact us for a FREE valuation!

Our team is ready to help you sell your home for the highest possible price ASAP
Key Details
Sold Price $330,000
Property Type Single Family Home
Sub Type Detached
Listing Status Sold
Purchase Type For Sale
Square Footage 1,294 sqft
Price per Sqft $255
Subdivision Forked River - Barnegat Pines
MLS Listing ID NJOC406578
Sold Date 03/15/21
Style Ranch/Rambler
Bedrooms 3
Full Baths 2
HOA Y/N N
Abv Grd Liv Area 1,294
Originating Board BRIGHT
Year Built 1974
Annual Tax Amount $5,355
Tax Year 2020
Lot Size 0.275 Acres
Acres 0.28
Lot Dimensions 100.00 x 120.00
Property Description
This charming rancher in Forked River is absolutely fabulous! The first thing to mention is the entranceway - a beautiful front porch deck, with designer touches, is sure to be your favorite place to enjoy your morning coffee. Gorgeous refinished original oak flooring spans throughout the main living area and bedrooms. The kitchen has been tastefully remodeled with soft gray cabinets, slate gray appliances and quartz countertops. The home features 3 bedrooms, not forgetting to mention the HGTV ready shiplap feature wall in the third bedroom. There are 2 full bathrooms - one as an ensuite to the main bedroom. Both bathrooms have wood effect tile flooring, and the family bathroom has a gorgeous vanity with a rough-hewn granite surface. The home has been given some really fantastic upgrades including; recessed lighting running throughout all the rooms; washer, dryer and refrigerator new as of 2019; an awning for the patio area; gutter guards; new ceiling fan in the living room; and for complete peace of mind - the crawl space has been freshly lined and completely waterproofed. All you have to do is move your furniture in! Make sure to book your appointment today!
Location
State NJ
County Ocean
Area Lacey Twp (21513)
Zoning R75
Rooms
Other Rooms Living Room, Bedroom 2, Bedroom 3, Kitchen, Bedroom 1, Bathroom 1, Bathroom 2
Main Level Bedrooms 3
Interior
Hot Water Natural Gas
Heating Central
Cooling Central A/C
Flooring Hardwood
Heat Source Natural Gas
Exterior
Parking Features Garage - Front Entry
Garage Spaces 3.0
Fence Fully
Water Access N
Accessibility None
Attached Garage 1
Total Parking Spaces 3
Garage Y
Building
Lot Description Corner
Story 1
Foundation Crawl Space
Sewer Public Sewer
Water Public
Architectural Style Ranch/Rambler
Level or Stories 1
Additional Building Above Grade, Below Grade
New Construction N
Schools
School District Lacey Township Public Schools
Others
Senior Community No
Tax ID 13-01522-00001
Ownership Fee Simple
SqFt Source Assessor
Acceptable Financing Cash, Conventional, FHA
Listing Terms Cash, Conventional, FHA
Financing Cash,Conventional,FHA
Special Listing Condition Standard
Read Less

Bought with Non Member • Non Subscribing Office
GET MORE INFORMATION




