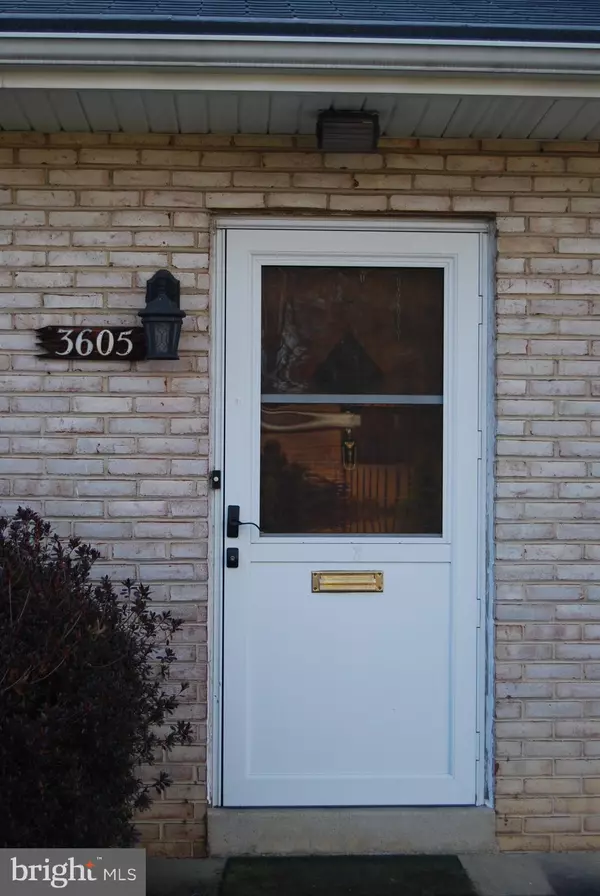For more information regarding the value of a property, please contact us for a free consultation.
3605 BONNYBROOK RD Harrisburg, PA 17109
Want to know what your home might be worth? Contact us for a FREE valuation!

Our team is ready to help you sell your home for the highest possible price ASAP
Key Details
Sold Price $161,500
Property Type Single Family Home
Sub Type Detached
Listing Status Sold
Purchase Type For Sale
Square Footage 1,358 sqft
Price per Sqft $118
Subdivision Bonnyview
MLS Listing ID PADA118650
Sold Date 04/28/20
Style Ranch/Rambler
Bedrooms 3
Full Baths 1
HOA Y/N N
Abv Grd Liv Area 1,358
Originating Board BRIGHT
Year Built 1955
Annual Tax Amount $2,987
Tax Year 2019
Lot Size 7,840 Sqft
Acres 0.18
Property Description
Easy one story living in this 3 bedroom, 1 bath all brick ranch home conveniently located in Susquehanna Township. Home being sold as is. Close to schools, hospitals, restaurants, shopping and all major highways. Large living room with wood floors under the carpet, a gas fireplace and a huge window which allows an abundance of natural light to enter the room. Just off the living room you'll find the formal dining room which also has a huge window that drenches the room in natural light. The large kitchen has ample white cabinets and lots of counterspace for the cook in your family as well as an area that can be used as a built in desk or computer work space. You'll find a built-in wall oven and flat surface cooktop and the refrigerator is included. The master bedroom has beautiful wood floor and double closet. Bedroom 2 has wood floors and in the closet you'll find steps to the attic access. The owner had the washer and dryer moved from the basement up to the 3rd bedroom but if you need that 3rd bedroom just move them back to the basement. Oversized one car garage gives you extra space for a workbench and storage. You'll love the patio for family dinners and entertaining. Make your appointment today for a private showing.
Location
State PA
County Dauphin
Area Susquehanna Twp (14062)
Zoning RESIDENTIAL
Rooms
Other Rooms Living Room, Dining Room, Primary Bedroom, Bedroom 2, Bedroom 3, Kitchen, Bathroom 1
Basement Unfinished, Partial
Main Level Bedrooms 3
Interior
Heating Hot Water
Cooling Central A/C
Flooring Carpet, Wood, Ceramic Tile
Fireplaces Number 1
Fireplaces Type Gas/Propane, Mantel(s)
Equipment Cooktop, Dryer - Electric, Oven - Wall, Refrigerator, Washer
Fireplace Y
Appliance Cooktop, Dryer - Electric, Oven - Wall, Refrigerator, Washer
Heat Source Natural Gas
Laundry Main Floor
Exterior
Exterior Feature Patio(s)
Garage Garage - Front Entry, Garage Door Opener, Oversized
Garage Spaces 1.0
Utilities Available Cable TV Available, Electric Available, Natural Gas Available, Phone Available, Sewer Available, Water Available
Water Access N
Roof Type Composite
Accessibility None
Porch Patio(s)
Total Parking Spaces 1
Garage Y
Building
Story 1
Sewer Public Sewer
Water Public
Architectural Style Ranch/Rambler
Level or Stories 1
Additional Building Above Grade
Structure Type Plaster Walls
New Construction N
Schools
Middle Schools Susquehanna Township
High Schools Susquehanna Township
School District Susquehanna Township
Others
Senior Community No
Tax ID 62-039-051-000-0000
Ownership Fee Simple
SqFt Source Assessor
Acceptable Financing Conventional, Cash
Horse Property N
Listing Terms Conventional, Cash
Financing Conventional,Cash
Special Listing Condition Standard
Read Less

Bought with PATRICK M SMITH • Keller Williams Realty
GET MORE INFORMATION




