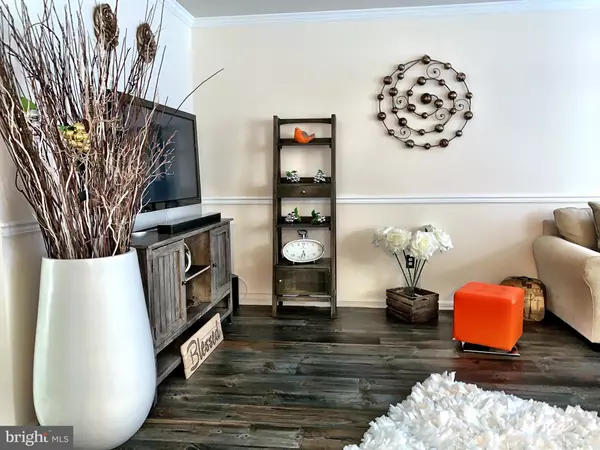For more information regarding the value of a property, please contact us for a free consultation.
185 CREEKSIDE WAY Burlington, NJ 08016
Want to know what your home might be worth? Contact us for a FREE valuation!

Our team is ready to help you sell your home for the highest possible price ASAP
Key Details
Sold Price $259,900
Property Type Townhouse
Sub Type Interior Row/Townhouse
Listing Status Sold
Purchase Type For Sale
Square Footage 2,144 sqft
Price per Sqft $121
Subdivision River Walk
MLS Listing ID NJBL347702
Sold Date 01/08/20
Style Colonial
Bedrooms 3
Full Baths 2
Half Baths 2
HOA Fees $230/mo
HOA Y/N Y
Abv Grd Liv Area 2,144
Originating Board BRIGHT
Year Built 2014
Annual Tax Amount $6,921
Tax Year 2019
Lot Size 20.160 Acres
Acres 20.16
Lot Dimensions 0.00 x 0.00
Property Description
Move Right In to this 5 Year Young 3 Bedroom, 2 Full & 2 Half Baths that offers 2,144 square feet with the Turnbury Model in Desirable River Walk, Burlington Township. Freshly Painted! Main Floor features Updated Kitchen Area with adjacent Dining Room that offers granite countertops & island with barstool overhang, beautiful tile backsplash, upgraded cabinetry with hardware, pantry, upgraded flooring & stainless steel appliance package plus Slider Door Access to the Backyard raised Deck overlooking the Private Tree Line! Relax & Unwind through the Spacious Living Room Area with recessed lighting & plenty of windows! Top Floor Master Suite offers a walk-in closet & private bath. Two other nicely sized Bedroom s are both in close proximity to the 2nd Full Bath. Room to Grow can be found throughout the Ground floor that features the Large Family Room, Half Bath & Slider Door walk-out access that leads to the Private Outdoor Patio. The River Walk Community features a resort like pool setting, clubhouse with health club & a walking path leading to Tennis Courts, Basketball Courts & Playground! Great Location! Close to Major Highways, Parks, Shopping, Restaurants, Schools & Military Base!
Location
State NJ
County Burlington
Area Burlington Twp (20306)
Zoning ALAR
Rooms
Other Rooms Living Room, Dining Room, Primary Bedroom, Bedroom 2, Bedroom 3, Kitchen, Family Room, Primary Bathroom, Full Bath, Half Bath
Interior
Interior Features Attic, Carpet, Ceiling Fan(s), Dining Area, Kitchen - Island, Primary Bath(s), Pantry, Recessed Lighting, Stall Shower, Walk-in Closet(s)
Hot Water Natural Gas
Heating Forced Air
Cooling Central A/C, Ceiling Fan(s)
Flooring Carpet, Ceramic Tile, Laminated
Equipment Built-In Microwave, Built-In Range, Dishwasher, Dryer - Gas, Refrigerator, Washer, Water Heater
Fireplace N
Appliance Built-In Microwave, Built-In Range, Dishwasher, Dryer - Gas, Refrigerator, Washer, Water Heater
Heat Source Natural Gas
Laundry Upper Floor
Exterior
Parking Features Garage - Front Entry, Garage Door Opener, Inside Access
Garage Spaces 4.0
Utilities Available Under Ground
Water Access N
View Trees/Woods
Roof Type Pitched,Shingle
Accessibility None
Attached Garage 2
Total Parking Spaces 4
Garage Y
Building
Story 3+
Sewer Public Sewer
Water Public
Architectural Style Colonial
Level or Stories 3+
Additional Building Above Grade, Below Grade
New Construction N
Schools
Elementary Schools Fountain Woods E.S.
Middle Schools Springside M.S.
High Schools Burlington Township H.S.
School District Burlington Township
Others
Senior Community No
Tax ID 06-00098 20-00001-C0082
Ownership Fee Simple
SqFt Source Estimated
Special Listing Condition Standard
Read Less

Bought with Ranjeet Kaur • Weichert Realtors-Burlington
GET MORE INFORMATION




