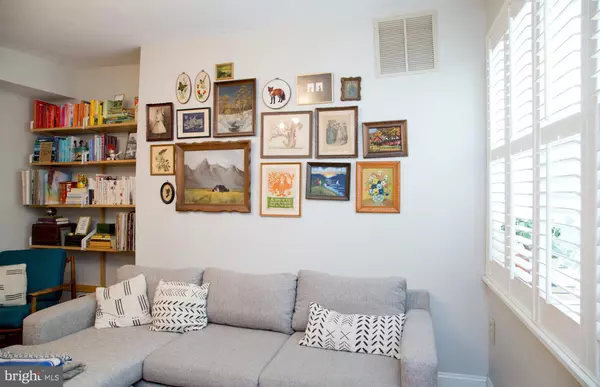For more information regarding the value of a property, please contact us for a free consultation.
1034 MONTROSE ST Philadelphia, PA 19147
Want to know what your home might be worth? Contact us for a FREE valuation!

Our team is ready to help you sell your home for the highest possible price ASAP
Key Details
Sold Price $395,000
Property Type Townhouse
Sub Type Interior Row/Townhouse
Listing Status Sold
Purchase Type For Sale
Square Footage 1,196 sqft
Price per Sqft $330
Subdivision Bella Vista
MLS Listing ID PAPH920916
Sold Date 09/01/20
Style Other
Bedrooms 2
Full Baths 1
Half Baths 1
HOA Y/N N
Abv Grd Liv Area 1,196
Originating Board BRIGHT
Year Built 1920
Annual Tax Amount $5,424
Tax Year 2020
Lot Size 611 Sqft
Acres 0.01
Lot Dimensions 13.00 x 47.00
Property Description
Nestled on a beautiful tree lined street in Bella Vista, this charming home offers an amazing opportunity to live in the heart of a thriving South Philly neighborhood while enjoying the quiet seclusion you will long to come home to. The first level has hardwood floors with a natural flow through the living room, dining area, and updated kitchen with stainless steel appliances. For your convenience this floor also has its own powder room. The rear patio serves as an urban oasis perfect for your seasonal enjoyment. The second floor features a spacious rear bedroom with a large closet, a full bath where you can relax in the Jacuzzi tub or enjoy the walk in shower, a laundry area, and a cute little reading nook overlooking Montrose Street. A spiral staircase leads to the magnificently lit third floor master suite. Here the large master bedroom opens through french doors to the south facing sunroom with its own private deck. Just blocks from the Italian Market and a short walk to center city, this home is just steps away from everything Philadelphia has to offer. Book your showing today and take advantage of this spectacular investment while it lasts.
Location
State PA
County Philadelphia
Area 19147 (19147)
Zoning RSA5
Rooms
Other Rooms Living Room, Bedroom 2, Kitchen, Basement, Bedroom 1, Bathroom 1, Half Bath
Basement Unfinished
Interior
Hot Water Other
Heating Forced Air
Cooling Central A/C
Flooring Hardwood
Fireplace N
Heat Source Natural Gas
Exterior
Water Access N
Accessibility None
Garage N
Building
Story 3
Sewer Public Sewer
Water Public
Architectural Style Other
Level or Stories 3
Additional Building Above Grade, Below Grade
New Construction N
Schools
School District The School District Of Philadelphia
Others
Senior Community No
Tax ID 021049400
Ownership Fee Simple
SqFt Source Assessor
Special Listing Condition Standard
Read Less

Bought with Kate McCann • Elfant Wissahickon Realtors
GET MORE INFORMATION




