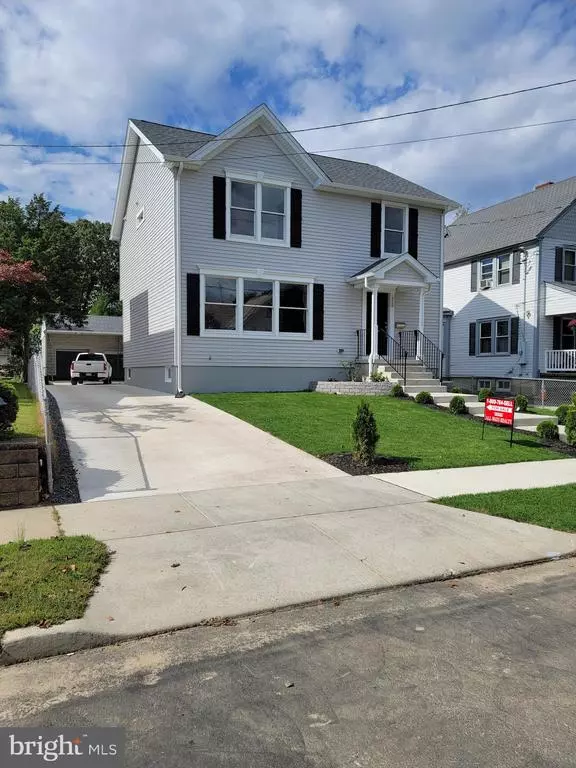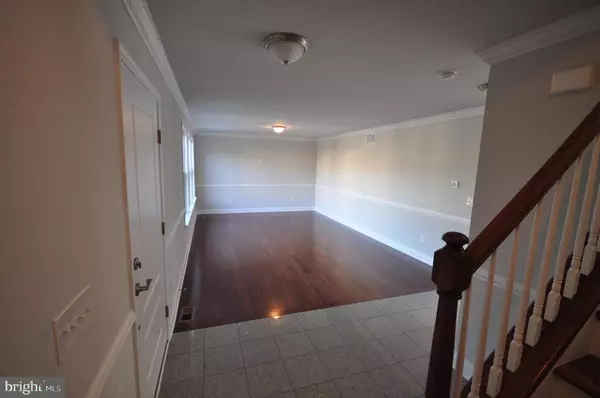For more information regarding the value of a property, please contact us for a free consultation.
320 HEULINGS AVE Riverside, NJ 08075
Want to know what your home might be worth? Contact us for a FREE valuation!

Our team is ready to help you sell your home for the highest possible price ASAP
Key Details
Sold Price $337,500
Property Type Single Family Home
Sub Type Detached
Listing Status Sold
Purchase Type For Sale
Square Footage 1,800 sqft
Price per Sqft $187
Subdivision None Available
MLS Listing ID NJBL383132
Sold Date 01/08/21
Style Colonial,Contemporary
Bedrooms 3
Full Baths 2
Half Baths 1
HOA Y/N N
Abv Grd Liv Area 1,800
Originating Board BRIGHT
Year Built 2020
Annual Tax Amount $2,390
Tax Year 2020
Lot Size 8,000 Sqft
Acres 0.18
Lot Dimensions 50.00 x 160.00
Property Description
Spectacular 3 Bed 2 1/2 Bath Brand New Construction With Great Curb Appeal and Landscaping. With a Pre-existing, Like New Very Large 3 Bay Car Garage. This Home is Ready for a Buyer who is looking for a Turn Key Brand New Home with nothing to do but move in and enjoy. Enter into this Beautifully appointed home to the Granite Tile Foyer with Wainscoting & Crown Molding that leads you to the Lovely Living Room with 3/4 inch Oak Hardwood flooring and Crown Molding, Cable Hook-up in place, Next head into the Open Kitchen/Dining Room/Breakfast Room with Granite Flooring, where you will find the Beautiful Custom 39' Soft Close Cabinetry & Drawers, along with the Gorgeous Quartz Countertop. All Samsung Stainless Appliances Incl., Double Basin Sink with Garbage disposal. Phone Hook up in place. Also, The Half Bath is conveniently located off of the Kitchen, as well as the entry to the Beautifully Finished Basement with Oak Stained Steps down to the very roomy basement with Oak Hardwood Flooring throughout there are so many different uses for this wonderful basement, it is your decision what you would like to do to Fully enjoy it. Laundry Closet is also in the Basement with Brand New Samsung Washer & Dryer included. Lennox Gas High Efficiency Heater and Bradford White Hot Water Heater have easy access doors. 2nd Floor with Master Bedroom with Neutral Carpeting, Nice size Walk-in Closet with shelving, Private Bath/Shower with Surround walls & Glass Doors, Ceramic Sink with Vanity & Ceramic Tile Flooring. Then out to the Oak Hardwood Hallway to Bedrooms 2 & 3 which are both nice size rooms with Neutral Carpet & Large closets. Bathroom 2 is off the Hallway and is just as nice as the Master with Tub/Shower with Surround walls, Ceramic Tile, Ceramic Sink & Vanity. All Bedrooms with Phone & Internet Hook-up all ready installed. Then Back down the Oak Stairs down to the Access French Style doors off of the Kitchen to the 16 x 12 Trex Deck with Vinyl Railing Surround for your Patio Furniture. Last but not Least we have the Enormous 3 Car Garage with Air & Heat there are 2 8 x 8 Brand New Doors with remotes and a Brand New 10 x 10 along with a side Entry Door to the total Car Enthusiast's Dream Garages' with Fresly Painted Floor and so much more. There is also a High Efficiency Lennox Air Conditioning system to the Home. Hurry and Make your Appointment today before this Beauty is gone!!!
Location
State NJ
County Burlington
Area Riverside Twp (20330)
Zoning RESIDENTIAL
Rooms
Other Rooms Living Room, Bedroom 3, Kitchen, Basement, Breakfast Room, Bedroom 1, Bathroom 2, Full Bath
Basement Fully Finished, Interior Access
Interior
Interior Features Attic/House Fan, Breakfast Area, Carpet, Chair Railings, Combination Kitchen/Dining, Crown Moldings, Wainscotting, Wood Floors, Walk-in Closet(s)
Hot Water Electric
Heating Forced Air
Cooling Attic Fan, Central A/C
Flooring Ceramic Tile, Hardwood, Carpet
Equipment Built-In Microwave, Built-In Range, Dishwasher, Disposal, Dryer, Microwave, Oven/Range - Gas, Refrigerator, Stainless Steel Appliances, Stove, Washer, Water Heater, Water Heater - High-Efficiency
Furnishings No
Fireplace N
Window Features Energy Efficient,Screens
Appliance Built-In Microwave, Built-In Range, Dishwasher, Disposal, Dryer, Microwave, Oven/Range - Gas, Refrigerator, Stainless Steel Appliances, Stove, Washer, Water Heater, Water Heater - High-Efficiency
Heat Source Natural Gas
Laundry Basement
Exterior
Exterior Feature Deck(s), Porch(es)
Parking Features Garage - Front Entry, Garage Door Opener, Oversized
Garage Spaces 9.0
Fence Chain Link
Utilities Available Cable TV, Phone Available
Water Access N
Roof Type Shingle,Pitched
Street Surface Paved
Accessibility Accessible Switches/Outlets, 2+ Access Exits, Doors - Swing In, Level Entry - Main
Porch Deck(s), Porch(es)
Road Frontage Boro/Township
Total Parking Spaces 9
Garage Y
Building
Lot Description Front Yard, Landscaping, Rear Yard, SideYard(s)
Story 2
Foundation Concrete Perimeter
Sewer Public Sewer
Water Public
Architectural Style Colonial, Contemporary
Level or Stories 2
Additional Building Above Grade, Below Grade
Structure Type Dry Wall
New Construction Y
Schools
Elementary Schools Riverside
Middle Schools Riverside M.S.
High Schools Riverside H.S.
School District Riverside Township Public Schools
Others
Senior Community No
Tax ID 30-01704-00009 02
Ownership Fee Simple
SqFt Source Assessor
Security Features Carbon Monoxide Detector(s),Main Entrance Lock
Acceptable Financing Cash, Conventional, FHA
Horse Property N
Listing Terms Cash, Conventional, FHA
Financing Cash,Conventional,FHA
Special Listing Condition Standard
Read Less

Bought with Michael Ruehle • Keller Williams Realty - Moorestown
GET MORE INFORMATION




