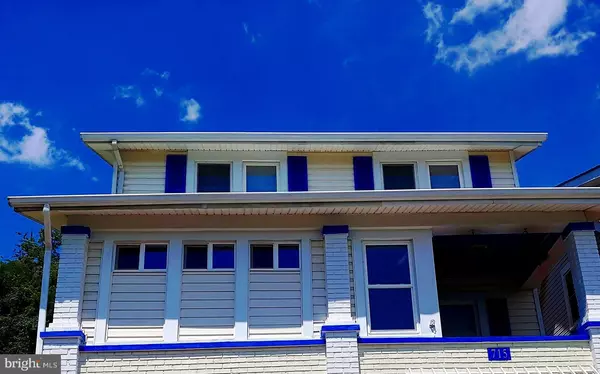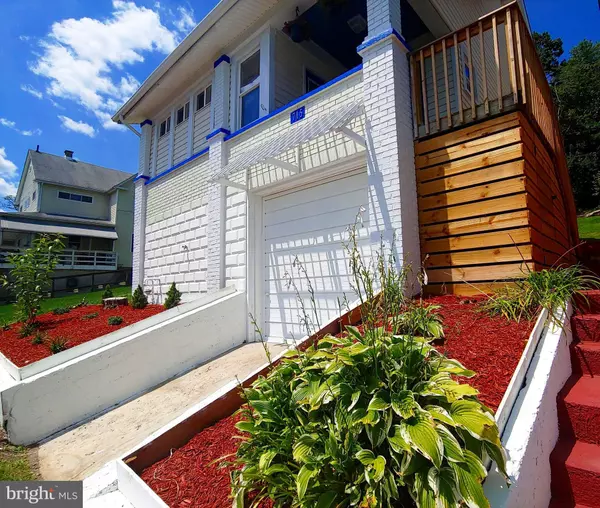For more information regarding the value of a property, please contact us for a free consultation.
715 FAIRMONT AVE Cumberland, MD 21502
Want to know what your home might be worth? Contact us for a FREE valuation!

Our team is ready to help you sell your home for the highest possible price ASAP
Key Details
Sold Price $130,000
Property Type Single Family Home
Sub Type Detached
Listing Status Sold
Purchase Type For Sale
Square Footage 1,328 sqft
Price per Sqft $97
Subdivision Rose Hill
MLS Listing ID MDAL134790
Sold Date 10/16/20
Style Bi-level
Bedrooms 3
Full Baths 1
Half Baths 1
HOA Y/N N
Abv Grd Liv Area 1,328
Originating Board BRIGHT
Year Built 1935
Annual Tax Amount $1,104
Tax Year 2019
Lot Size 3,433 Sqft
Acres 0.08
Property Description
ONE OF A KIND SPACIOUS THREE BEDROOM HOME IN A GREAT NEIGHBORHOOD. THIS HOME HAS BEEN PROFESSIONALLY REMODELED. INCREDIBLE ATTENTION TO DETAILS. FEATURES 1.5 BATHS AND MAIN LEVEL LAUNDRY. OPEN MODERN CONCEPT FLOOR PLAN. MUST SEE HOME WITH BUTCHER BLOCK ISLAND, STAINLESS STEEL APPLIANCES, TRAY CEILING, CUSTOM BACK SPLASH AND COUNTER TOPS AND NEW CABINETS. NEW FLOORING AND PAINT THROUGHOUT. NEW ELECTRIC FIREPLACE. NEW 200 AMP ELECTRIC SERVICE. 1 CAR GARAGE. ENJOY THE FRESH MOUNTAIN AIR AS YOU RELAX ON THE REAR PATIO OR FRONT PORCH DECK. THIS HOME CHECKS ALL THE BOXES. SELLER STATES THAT SQUARE FOOTAGE IS ACTUALLY 1328. SEE TODAY WONT LAST! PRICED BELOW CURRENT APPRAISED VALUE .
Location
State MD
County Allegany
Area W Cumberland - Allegany County (Mdal3)
Zoning R
Rooms
Basement Other, Heated, Improved, Interior Access, Outside Entrance, Poured Concrete, Partially Finished, Walkout Level, Windows
Interior
Interior Features Breakfast Area, Carpet, Ceiling Fan(s), Combination Dining/Living, Combination Kitchen/Dining, Combination Kitchen/Living, Floor Plan - Open, Kitchen - Eat-In, Kitchen - Island, Recessed Lighting, Upgraded Countertops, Walk-in Closet(s), Window Treatments
Hot Water Electric
Heating Baseboard - Electric, Other
Cooling Wall Unit, Multi Units, Ceiling Fan(s), Window Unit(s)
Fireplaces Number 1
Fireplaces Type Electric, Insert, Mantel(s)
Equipment Built-In Microwave, Dishwasher, Oven - Single, Oven/Range - Electric, Refrigerator, Stainless Steel Appliances, Water Heater
Furnishings No
Fireplace Y
Window Features Replacement,Screens
Appliance Built-In Microwave, Dishwasher, Oven - Single, Oven/Range - Electric, Refrigerator, Stainless Steel Appliances, Water Heater
Heat Source Electric
Laundry Main Floor
Exterior
Parking Features Garage - Front Entry, Basement Garage
Garage Spaces 3.0
Water Access N
View Panoramic, Mountain
Accessibility None
Attached Garage 1
Total Parking Spaces 3
Garage Y
Building
Lot Description Backs to Trees
Story 3
Sewer Public Sewer
Water Public
Architectural Style Bi-level
Level or Stories 3
Additional Building Above Grade, Below Grade
Structure Type Tray Ceilings
New Construction N
Schools
School District Allegany County Public Schools
Others
Senior Community No
Tax ID 0106025633
Ownership Fee Simple
SqFt Source Assessor
Acceptable Financing Cash, Conventional, FHA, VA
Horse Property N
Listing Terms Cash, Conventional, FHA, VA
Financing Cash,Conventional,FHA,VA
Special Listing Condition Standard
Read Less

Bought with Jeff E Miles • RE/MAX Results
GET MORE INFORMATION




