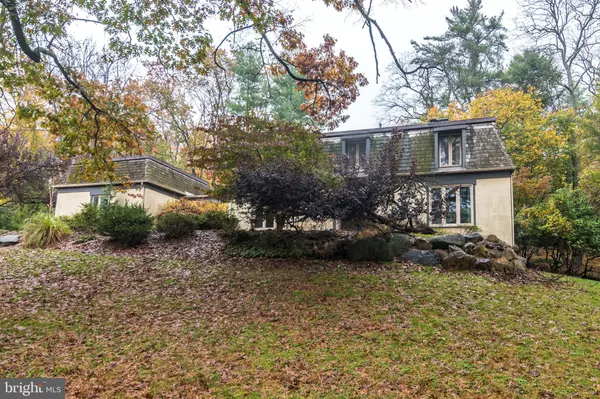For more information regarding the value of a property, please contact us for a free consultation.
800 PINE HILL RD King Of Prussia, PA 19406
Want to know what your home might be worth? Contact us for a FREE valuation!

Our team is ready to help you sell your home for the highest possible price ASAP
Key Details
Sold Price $480,000
Property Type Single Family Home
Sub Type Detached
Listing Status Sold
Purchase Type For Sale
Square Footage 3,576 sqft
Price per Sqft $134
Subdivision None Available
MLS Listing ID PAMC630000
Sold Date 03/06/20
Style Colonial
Bedrooms 5
Full Baths 4
Half Baths 1
HOA Y/N N
Abv Grd Liv Area 3,576
Originating Board BRIGHT
Year Built 1971
Annual Tax Amount $9,235
Tax Year 2020
Lot Size 1.375 Acres
Acres 1.38
Lot Dimensions 136.00 x 0.00
Property Description
Situated in a premier neighborhood in desirable Gulph Mills on approximately 1.38 secluded acres, this well-designed floorplan can accommodate almost any layout you are seeking. Welcoming two story open foyer features beautiful slate flooring and curved stairway with French doors that guide you into an inviting living room bathed in natural light which features Brazilian hardwood flooring, attractive wood burning fireplace, crown molding and recessed lighting. The formal dining room, accented with crown molding and recessed lighting, is ideal for hosting large holiday dinners and enjoying those special occasions. A chef's delight, the updated kitchen is ideal for entertaining. The center island, with pendant lighting provides seating for 3 while preparing meals on the five burner gas cooktop with stainless steel hood, double wall oven and Thermador refrigerator. There is an abundance of white cabinetry with granite counter tops, breakfast bar, built-in pantry, 2 additional closets and a cozy separate eating area perfect for those casual meals with the family. The kitchen flows seamlessly into the family room offering a large open area to enjoy the cozy wood burning fireplace. It is the perfect place to settle in on a cold winter's evening. Large sliding glass doors spill out to a flagstone patio offering a peaceful setting for morning coffee or relaxing with an evening glass of wine. In addition the main level offers a renovated office with Brazilian hardwood flooring, custom cabinetry, recessed lighting, crown molding and a first floor bedroom with full bath which can be used as an in-law suite. The laundry area and additional full bathroom complete the first floor. Travel upstairs to find a large master bedroom with sliding doors opening to a Juliette balcony offering beautiful views of the back yard and featuring an en-suite bath with double sink vanity and stall shower. Three additional generous size bedrooms all with new doors share the hall bath. The spacious finished basement with half bath, outside entrance and recessed lighting offers endless possibilities for workout room, media area and a large separate space for the family to gather along with an additional room for storage. In-Ground pool situated on secluded upper level of yard bordered by wooded area provides a sanctuary to enjoy the views and sounds of Mother Nature at its best. The entire property is surrounded with an Invisible Fence keeping your pets safe. Traveling never difficult as its location is convenient to major highways I-76, I-476, Rt. 202, minutes to the Gulph Mills 100 high speed rail line & R7 railway providing easy access to Center City and a short distance to shopping and restaurants in the King of Prussia Mall. Property needs work and is being sold in its present condition. The in-ground pool has not been opened in 3 years. Hot tub is included also in as is condition. This is an incredible opportunity to own a very special home and make it your own.
Location
State PA
County Montgomery
Area Upper Merion Twp (10658)
Zoning R1A
Rooms
Other Rooms Living Room, Dining Room, Primary Bedroom, Bedroom 2, Bedroom 3, Bedroom 4, Bedroom 5, Kitchen, Family Room, Basement, Laundry, Office, Bathroom 2, Primary Bathroom, Full Bath
Basement Full, Fully Finished, Outside Entrance
Main Level Bedrooms 1
Interior
Interior Features Crown Moldings, Curved Staircase, Family Room Off Kitchen, Kitchen - Eat-In, Primary Bath(s), Recessed Lighting
Hot Water Natural Gas
Heating Forced Air
Cooling Central A/C
Fireplaces Number 2
Fireplaces Type Wood
Equipment Refrigerator, Built-In Microwave, Cooktop, Dishwasher, Disposal, Oven - Double, Stainless Steel Appliances
Fireplace Y
Appliance Refrigerator, Built-In Microwave, Cooktop, Dishwasher, Disposal, Oven - Double, Stainless Steel Appliances
Heat Source Natural Gas
Laundry Main Floor
Exterior
Parking Features Garage - Side Entry, Inside Access, Oversized
Garage Spaces 6.0
Fence Invisible
Pool In Ground
Water Access N
Accessibility None
Attached Garage 2
Total Parking Spaces 6
Garage Y
Building
Story 2
Sewer Public Sewer
Water Public
Architectural Style Colonial
Level or Stories 2
Additional Building Above Grade, Below Grade
New Construction N
Schools
High Schools Upper Merion Area
School District Upper Merion Area
Others
Senior Community No
Tax ID 58-00-14651-546
Ownership Fee Simple
SqFt Source Assessor
Acceptable Financing Cash, Conventional
Listing Terms Cash, Conventional
Financing Cash,Conventional
Special Listing Condition Standard
Read Less

Bought with Marrijo Gallagher • BHHS Fox & Roach Wayne-Devon
GET MORE INFORMATION




