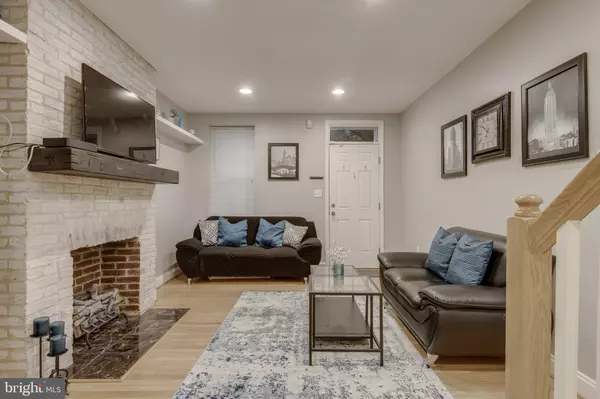For more information regarding the value of a property, please contact us for a free consultation.
14 S WASHINGTON ST Baltimore, MD 21231
Want to know what your home might be worth? Contact us for a FREE valuation!

Our team is ready to help you sell your home for the highest possible price ASAP
Key Details
Sold Price $289,000
Property Type Townhouse
Sub Type Interior Row/Townhouse
Listing Status Sold
Purchase Type For Sale
Square Footage 1,870 sqft
Price per Sqft $154
Subdivision Upper Fells Point
MLS Listing ID MDBA517850
Sold Date 08/24/20
Style Other
Bedrooms 3
Full Baths 2
Half Baths 1
HOA Y/N N
Abv Grd Liv Area 1,570
Originating Board BRIGHT
Year Built 1900
Annual Tax Amount $6,252
Tax Year 2019
Lot Size 910 Sqft
Acres 0.02
Property Description
Stunning Butcher's Hill townhome featuring 3 bedrooms, 2/5 baths and 1,570+ sqft of pristine living space. Home features lightly stained oak floors throughout, recessed lighting and a gently white washed fireplace surround flanked with built in shelving. Fully upgraded galley kitchen with white cabinetry, granite countertops, designer tiled backsplash and stainless steel appliances and first floor powder room. Bedrooms feature vaulted ceilings, white washed exposed brick. Spacious master bathroom offers soaking tub, dual vanity, and a privacy glass-block window. Two tiered rooftop deck with stunning panoramic city and harbor views. Cozy patio off kitchen to boot! Basement is partially finished.
Location
State MD
County Baltimore City
Zoning R-8
Direction East
Rooms
Other Rooms Living Room, Bedroom 2, Bedroom 3, Kitchen, Basement, Bedroom 1, Full Bath
Basement Other, Connecting Stairway, Interior Access, Partially Finished
Interior
Interior Features Ceiling Fan(s), Breakfast Area, Floor Plan - Open, Kitchen - Galley, Upgraded Countertops
Hot Water Natural Gas
Heating Forced Air
Cooling Central A/C, Ceiling Fan(s)
Fireplaces Number 2
Equipment Built-In Microwave, Dishwasher, Disposal, Dryer, Icemaker, Oven/Range - Gas, Refrigerator, Washer
Fireplace Y
Appliance Built-In Microwave, Dishwasher, Disposal, Dryer, Icemaker, Oven/Range - Gas, Refrigerator, Washer
Heat Source Natural Gas
Laundry Basement
Exterior
Exterior Feature Balcony, Deck(s)
Water Access N
Accessibility None
Porch Balcony, Deck(s)
Garage N
Building
Story 4
Sewer Public Sewer
Water Public
Architectural Style Other
Level or Stories 4
Additional Building Above Grade, Below Grade
New Construction N
Schools
School District Baltimore City Public Schools
Others
Senior Community No
Tax ID 0302011736 014
Ownership Ground Rent
SqFt Source Estimated
Special Listing Condition Standard
Read Less

Bought with Nicole P. Callender • Keller Williams Metropolitan
GET MORE INFORMATION




