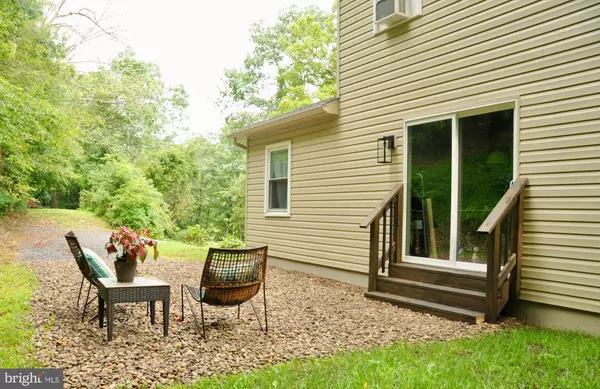For more information regarding the value of a property, please contact us for a free consultation.
1456 SAUCONY RD Kutztown, PA 19530
Want to know what your home might be worth? Contact us for a FREE valuation!

Our team is ready to help you sell your home for the highest possible price ASAP
Key Details
Sold Price $237,000
Property Type Single Family Home
Sub Type Detached
Listing Status Sold
Purchase Type For Sale
Square Footage 1,700 sqft
Price per Sqft $139
Subdivision None Available
MLS Listing ID PABK346734
Sold Date 01/24/20
Style Traditional
Bedrooms 3
Full Baths 2
Half Baths 1
HOA Y/N N
Abv Grd Liv Area 1,700
Originating Board BRIGHT
Year Built 1982
Annual Tax Amount $3,608
Tax Year 2019
Lot Size 1.020 Acres
Acres 1.02
Lot Dimensions 0.00 x 0.00
Property Description
This beautiful home on a secluded one acre wooded lot, overlooking Saucony Creek, has been COMPLETELY RENOVATED and is a MUST SEE. An entire, NEWLY CONSTRUCTED, second floor was added to the existing home offering a gorgeous, private master suite. Additionally, the siding, roof, heating, flooring, lighting, finishes, etc, etc, are all NEW! On the first floor you will find a functional, open layout with modern flooring and plenty of natural light. The open floor plan flows in to the kitchen where you will find stunning gray quarts countertops and on-trend design elements. Stainless steel appliances, classic lighting and a large butcher block island with additional seating completes the space. A laundry room, a full bath, a half bath and two bedrooms complete the main level of this home. Continue through the sliding barn door to ascend into the master suite. This brand new addition has a modern, yet cozy feel. A large bedroom, walk-in closet and amazing bath make this floor a private oasis. In the master bath you will find custom tile work, walk in shower, double vanities and tons of wow factor. You don't want to miss this one! Call to set up a tour today!
Location
State PA
County Berks
Area Richmond Twp (10272)
Zoning RES
Rooms
Other Rooms Living Room, Dining Room, Bedroom 2, Kitchen, Bedroom 1, Bathroom 1, Half Bath
Basement Full
Main Level Bedrooms 2
Interior
Cooling None
Heat Source Electric
Exterior
Water Access N
Accessibility None
Garage N
Building
Story 2
Sewer On Site Septic
Water Well
Architectural Style Traditional
Level or Stories 2
Additional Building Above Grade, Below Grade
New Construction N
Schools
School District Fleetwood Area
Others
Senior Community No
Tax ID 72-5434-00-13-9708
Ownership Fee Simple
SqFt Source Assessor
Special Listing Condition Standard
Read Less

Bought with Loretta Leibert • BHHS Homesale Realty- Reading Berks
GET MORE INFORMATION




