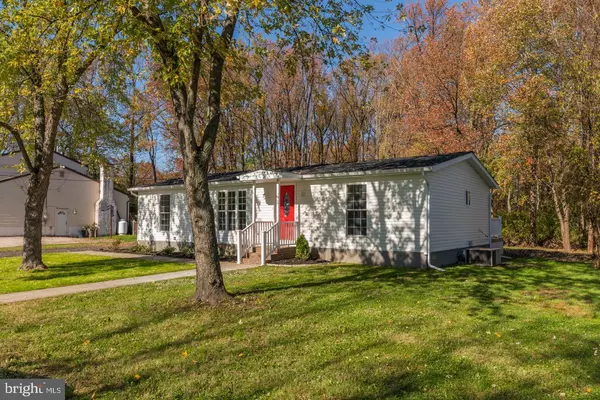For more information regarding the value of a property, please contact us for a free consultation.
2752 OGDEN AVE Bensalem, PA 19020
Want to know what your home might be worth? Contact us for a FREE valuation!

Our team is ready to help you sell your home for the highest possible price ASAP
Key Details
Sold Price $280,000
Property Type Manufactured Home
Sub Type Manufactured
Listing Status Sold
Purchase Type For Sale
Square Footage 1,152 sqft
Price per Sqft $243
Subdivision Cornwell Hgts
MLS Listing ID PABU483958
Sold Date 02/14/20
Style Ranch/Rambler
Bedrooms 3
Full Baths 2
HOA Y/N N
Abv Grd Liv Area 1,152
Originating Board BRIGHT
Year Built 1985
Annual Tax Amount $4,285
Tax Year 2019
Lot Size 1.435 Acres
Acres 1.44
Lot Dimensions 0.00 x 0.00
Property Description
Back on the market! Buyers loss is your gain! Walk into a stunning open concept floor plan with high ceilings, tons of natural light and beautiful new flooring. This three bedroom, two bathroom ranch in Bensalem is fully renovated and ready for you to move right in! The master bedroom is complete with its own full bath with a double sink. The updated kitchen is finished with granite counter tops, stainless steel appliances, and an eat in kitchen breakfast bar. Leading out of the dining area are french doors that take you to the brand new deck. The deck overlooks a spacious backyard. A double wide driveway leads up to a detached two car garage. This beautiful home is equipped with central A/C. There is a designated laundry room with included washer. The property location is a commuters dream, it is just minutes from I-95 and public transportation. There is all new siding, drywall, windows, doors and the roof was installed in 2017. Please be advised some photos are virtually staged. Property is now being sold with the ENTIRE 1.44 acres! Don't miss out on this opportunity!!
Location
State PA
County Bucks
Area Bensalem Twp (10102)
Zoning R2
Rooms
Other Rooms Primary Bedroom, Bedroom 2, Bathroom 3
Main Level Bedrooms 3
Interior
Interior Features Ceiling Fan(s), Combination Dining/Living, Combination Kitchen/Dining, Floor Plan - Open, Kitchen - Eat-In, Kitchen - Table Space, Recessed Lighting, Stall Shower, Tub Shower, Upgraded Countertops
Hot Water Electric
Heating Forced Air
Cooling Central A/C
Flooring Laminated
Equipment Dishwasher, Built-In Microwave, Oven - Self Cleaning, Oven/Range - Electric, Refrigerator, Stainless Steel Appliances, Stove, Washer, Water Heater
Furnishings No
Fireplace N
Window Features Replacement
Appliance Dishwasher, Built-In Microwave, Oven - Self Cleaning, Oven/Range - Electric, Refrigerator, Stainless Steel Appliances, Stove, Washer, Water Heater
Heat Source Propane - Leased
Laundry Main Floor
Exterior
Exterior Feature Deck(s)
Parking Features Garage - Side Entry, Oversized
Garage Spaces 8.0
Water Access N
Roof Type Shingle,Pitched
Accessibility None
Porch Deck(s)
Total Parking Spaces 8
Garage Y
Building
Lot Description Front Yard, Rear Yard
Story 1
Foundation Slab
Sewer Public Sewer
Water Public
Architectural Style Ranch/Rambler
Level or Stories 1
Additional Building Above Grade, Below Grade
Structure Type Dry Wall
New Construction N
Schools
School District Bensalem Township
Others
Pets Allowed Y
Senior Community No
Tax ID 02-062-215
Ownership Fee Simple
SqFt Source Assessor
Acceptable Financing Cash, Conventional, FHA, VA
Horse Property N
Listing Terms Cash, Conventional, FHA, VA
Financing Cash,Conventional,FHA,VA
Special Listing Condition Standard
Pets Allowed No Pet Restrictions
Read Less

Bought with Robert Sweed • Weichert Realtors
GET MORE INFORMATION




