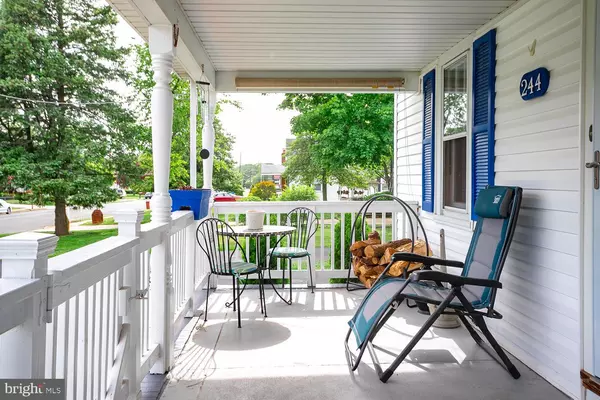For more information regarding the value of a property, please contact us for a free consultation.
244 WARD AVE Bordentown, NJ 08505
Want to know what your home might be worth? Contact us for a FREE valuation!

Our team is ready to help you sell your home for the highest possible price ASAP
Key Details
Sold Price $247,500
Property Type Single Family Home
Sub Type Detached
Listing Status Sold
Purchase Type For Sale
Square Footage 1,612 sqft
Price per Sqft $153
Subdivision None Available
MLS Listing ID NJBL372710
Sold Date 07/06/20
Style Colonial
Bedrooms 3
Full Baths 1
Half Baths 1
HOA Y/N N
Abv Grd Liv Area 1,612
Originating Board BRIGHT
Year Built 1945
Annual Tax Amount $7,724
Tax Year 2019
Lot Dimensions 100.00 x 400.00
Property Description
Great curb appeal will welcome you to this charming 3 bedroom 1 1/2 bath two-story home located in desirable Bordentown Township. A brick walkway leads to a rocking chair covered front porch with new railings, porch blinds and built-in swing. As you enter, you will be impressed with the bright and airy space that includes a formal living room with recessed lighting, stone fireplace and custom mantle. The spacious dining room is enhanced with wainscoting. Both the living room and dining room have newer engineered hardwood floors. The eat-in kitchen offers plenty of counter space and stainless steel appliances. The first floor bonus room with closet, could be used as a 4th bedroom. A powder room and a mudroom completes the main level. Upstairs you'll find 2 spacious bedrooms each with large closets, and a cozy 3rd bedroom that can also be used as an office or a nursery. There is a full bath with tub and shower, plus an 8X5 walk-in closet. The finished basement offers large areas that could be used as a media room or game room, as well as plenty of unfinished areas for storage. There is a double-wide expanded driveway that leads to a one car garage. The front yard provides plenty of space, while the 400 foot deep fenced backyard with patio and a huge lawn, offers tons of outdoor entertainment possibilities. Walking distance to restaurants, Peter Muschal Elementary School and Bordentown Regional High School. Easy access to Routes 130, 206, 295 and New Jersey Turnpike. 15 Minutes to the Hamilton Train Station. All the appliances will be included, plus a one year Home Warranty. This is a must see Home!
Location
State NJ
County Burlington
Area Bordentown Twp (20304)
Zoning R8
Rooms
Other Rooms Dining Room, Primary Bedroom, Bedroom 2, Kitchen, Family Room, Basement, Bedroom 1, Mud Room, Other, Office
Basement Fully Finished
Interior
Interior Features Carpet, Kitchen - Eat-In, Wood Floors
Heating Forced Air
Cooling Ceiling Fan(s), Wall Unit
Flooring Hardwood, Carpet
Equipment Dryer, Dishwasher, Stove, Washer, Refrigerator
Appliance Dryer, Dishwasher, Stove, Washer, Refrigerator
Heat Source Natural Gas
Exterior
Exterior Feature Porch(es)
Parking Features Garage - Front Entry
Garage Spaces 1.0
Fence Fully
Water Access N
Roof Type Asphalt
Accessibility None
Porch Porch(es)
Total Parking Spaces 1
Garage Y
Building
Story 2
Sewer Public Sewer
Water Public
Architectural Style Colonial
Level or Stories 2
Additional Building Above Grade, Below Grade
New Construction N
Schools
School District Bordentown Regional School District
Others
Senior Community No
Tax ID 04-00058-00018
Ownership Fee Simple
SqFt Source Assessor
Special Listing Condition Standard
Read Less

Bought with David Schiavone • CB Schiavone & Associates
GET MORE INFORMATION




