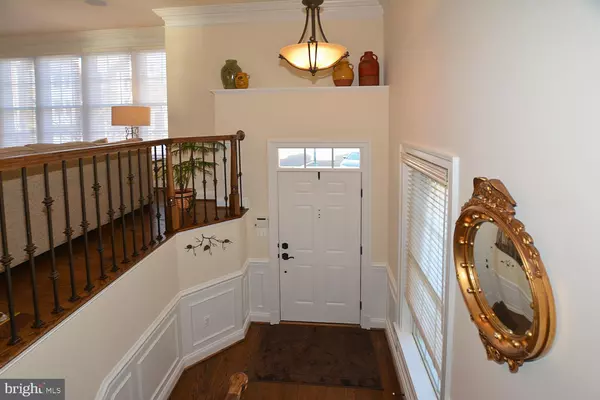For more information regarding the value of a property, please contact us for a free consultation.
10633 YORKTOWN DR Fairfax, VA 22030
Want to know what your home might be worth? Contact us for a FREE valuation!

Our team is ready to help you sell your home for the highest possible price ASAP
Key Details
Sold Price $800,000
Property Type Townhouse
Sub Type End of Row/Townhouse
Listing Status Sold
Purchase Type For Sale
Square Footage 3,254 sqft
Price per Sqft $245
Subdivision Jaguar/Yorktown
MLS Listing ID VAFC119298
Sold Date 04/22/20
Style Transitional
Bedrooms 3
Full Baths 3
Half Baths 2
HOA Fees $125/mo
HOA Y/N Y
Abv Grd Liv Area 2,780
Originating Board BRIGHT
Year Built 2012
Annual Tax Amount $9,477
Tax Year 2019
Lot Size 1,877 Sqft
Acres 0.04
Property Description
$25K PRICE IMPROVEMENT JUST IMPLEMENTED--SELLERS RELOCATING!! THIS REPRESENTS AN INCREDIBLE VALUE IN TODAY'S MARKET FOR A STUNNING, ALMOST-NEW, JUST UNDER 3,300 SQ. FT. BEAUTY**SUPERBLY BUILT BY COURTLAND HOMES, THIS CUSTOMIZED EASTERLEIGH II ALL-BRICK END UNIT SPANS 4-LEVELS OF GRACIOUS LIVING SPACE**FEATURING A RARE PRIVATE (VS. SHARED), BRICK DRIVEWAY--LEADING TO AN OVERSIZED 2-CAR GARAGE WITH A DEDICATED 220 LINE FOR ELECTRIC CAR CHARGING, 3 BEDROOMS, 3 FULL BATHS, 2 HALF-BATHS, A FABULOUS LOWER-LEVEL GREAT ROOM W/MARBLE-WRAPPED GAS FIREPLACE, AND CUSTOM-DESIGNED/BUILT CHERRY BAR W/EXPANSIVE WRAPAROUND GRANITE COUNTERTOP, DOUBLE KEG REFRIGERATOR, AND MIRRORED GLASS SHELVING**ENJOY THE SENSATIONAL TREX DECK OVERLOOKING A PRIVATE COURTYARD SETTING**LOCATED IN THE HEART OF FAIRFAX CITY--WALK TO A MYRIAD OF AREA AMENITIES--WONDERFUL DINING OPTIONS, SHOPPING, AND MORE....IT'S ALL HERE!! DON'T DELAY ANOTHER MOMENT--OR THIS HOME WILL SLIP THROUGH YOUR FINGERS!!
Location
State VA
County Fairfax City
Zoning PD-M
Rooms
Other Rooms Living Room, Dining Room, Primary Bedroom, Bedroom 2, Bedroom 3, Kitchen, Family Room, Foyer, Great Room, Laundry, Bonus Room, Primary Bathroom, Full Bath, Half Bath
Basement Fully Finished, Heated, Improved, Outside Entrance, Rear Entrance
Interior
Interior Features Bar, Built-Ins, Family Room Off Kitchen, Floor Plan - Open, Dining Area, Kitchen - Eat-In, Kitchen - Gourmet, Kitchen - Island, Primary Bath(s), Recessed Lighting, Upgraded Countertops, Walk-in Closet(s), Wet/Dry Bar, Window Treatments, Wood Floors, Carpet, Ceiling Fan(s), Chair Railings, Crown Moldings
Hot Water Natural Gas
Heating Forced Air
Cooling Ceiling Fan(s), Zoned, Central A/C, Programmable Thermostat
Flooring Hardwood, Carpet, Ceramic Tile, Laminated
Fireplaces Number 1
Fireplaces Type Gas/Propane
Equipment Built-In Microwave, Dishwasher, Disposal, Dryer, Dryer - Electric, Exhaust Fan, Icemaker, Microwave, Refrigerator, Stainless Steel Appliances, Washer, Washer/Dryer Stacked, Water Heater, Cooktop, Humidifier, Oven - Wall, Oven - Self Cleaning, Range Hood, Washer - Front Loading, Dryer - Front Loading
Fireplace Y
Window Features Double Hung,Insulated,Energy Efficient,Palladian
Appliance Built-In Microwave, Dishwasher, Disposal, Dryer, Dryer - Electric, Exhaust Fan, Icemaker, Microwave, Refrigerator, Stainless Steel Appliances, Washer, Washer/Dryer Stacked, Water Heater, Cooktop, Humidifier, Oven - Wall, Oven - Self Cleaning, Range Hood, Washer - Front Loading, Dryer - Front Loading
Heat Source Natural Gas
Laundry Upper Floor
Exterior
Exterior Feature Deck(s)
Parking Features Garage - Rear Entry, Garage Door Opener, Oversized
Garage Spaces 2.0
Utilities Available Cable TV, DSL Available, Fiber Optics Available, Multiple Phone Lines
Water Access N
View Courtyard
Roof Type Asphalt
Accessibility None
Porch Deck(s)
Attached Garage 2
Total Parking Spaces 2
Garage Y
Building
Lot Description Corner, Cul-de-sac, Landscaping, Front Yard, Premium, PUD
Story 3+
Sewer Public Sewer
Water Public
Architectural Style Transitional
Level or Stories 3+
Additional Building Above Grade, Below Grade
Structure Type 9'+ Ceilings
New Construction N
Schools
Elementary Schools Providence
Middle Schools Lanier
High Schools Fairfax
School District Fairfax County Public Schools
Others
HOA Fee Include Common Area Maintenance,Management,Reserve Funds,Snow Removal,Trash
Senior Community No
Tax ID 57 1 20 015 B
Ownership Fee Simple
SqFt Source Assessor
Security Features Security System,Smoke Detector,Surveillance Sys,Main Entrance Lock
Acceptable Financing Cash, Conventional
Listing Terms Cash, Conventional
Financing Cash,Conventional
Special Listing Condition Standard
Read Less

Bought with Ning Zhi • Hometown Elite Realty LLC
GET MORE INFORMATION




