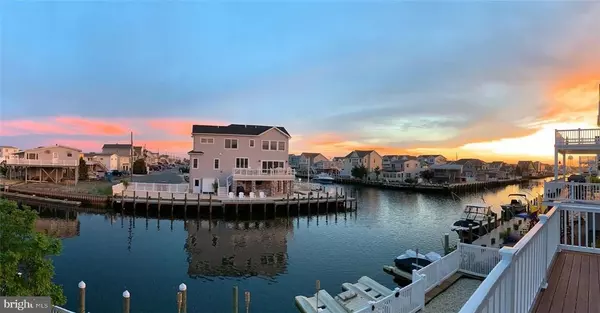For more information regarding the value of a property, please contact us for a free consultation.
1387 PAUL BLVD Manahawkin, NJ 08050
Want to know what your home might be worth? Contact us for a FREE valuation!

Our team is ready to help you sell your home for the highest possible price ASAP
Key Details
Sold Price $600,000
Property Type Single Family Home
Sub Type Detached
Listing Status Sold
Purchase Type For Sale
Square Footage 1,842 sqft
Price per Sqft $325
Subdivision Beach Haven West
MLS Listing ID NJOC394580
Sold Date 04/17/20
Style Contemporary
Bedrooms 3
Full Baths 2
Half Baths 1
HOA Y/N N
Abv Grd Liv Area 1,842
Originating Board BRIGHT
Year Built 2006
Annual Tax Amount $10,484
Tax Year 2019
Lot Size 4,000 Sqft
Acres 0.09
Lot Dimensions 50.00 x 80.00
Property Description
Custom built raised contemporary waterfront home only 5 minutes to the open bay with southwest exposure for beautiful sunsets. Vinyl bulkhead. Open floor plan, oversized kitchen island, granite counter tops, gas fireplace, natural light throughout house, attic storage, honeywell smart thermostat, front loader samsung washer & dryer. Large master suite with full bath, 2 additional bedrooms and full bath located on 2nd floor. Customer owned Solar panels generating net income yearly, insulated ceiling in garage, oversized rear deck, 2 wave runner dock ports with middle floating platform, custom cedar outdoor shower with dressing area, paver walkway, landscaped front and back with sprinkler system, swim ladder, and fiberglass fenced in yard. This home also features an efficient tankless hot water heater and garbage disposal. Outdoor polywood furniture included with the home. This home is an absolute must see.
Location
State NJ
County Ocean
Area Stafford Twp (21531)
Zoning RR2A
Interior
Interior Features Attic, Crown Moldings, Kitchen - Island, Floor Plan - Open, Primary Bath(s), Soaking Tub, Stall Shower
Heating Forced Air
Cooling Central A/C
Flooring Laminated, Fully Carpeted
Fireplaces Type Gas/Propane
Equipment Dishwasher, Built-In Microwave, Refrigerator, Stove
Furnishings No
Fireplace Y
Appliance Dishwasher, Built-In Microwave, Refrigerator, Stove
Heat Source Natural Gas
Exterior
Exterior Feature Deck(s)
Parking Features Built In
Garage Spaces 2.0
Water Access Y
Roof Type Shingle
Accessibility None
Porch Deck(s)
Attached Garage 2
Total Parking Spaces 2
Garage Y
Building
Story 2
Foundation Pilings
Sewer Public Sewer
Water Public
Architectural Style Contemporary
Level or Stories 2
Additional Building Above Grade, Below Grade
New Construction N
Others
Senior Community No
Tax ID 31-00159 04-00493
Ownership Fee Simple
SqFt Source Estimated
Special Listing Condition Standard
Read Less

Bought with Non Member • Non Subscribing Office
GET MORE INFORMATION




