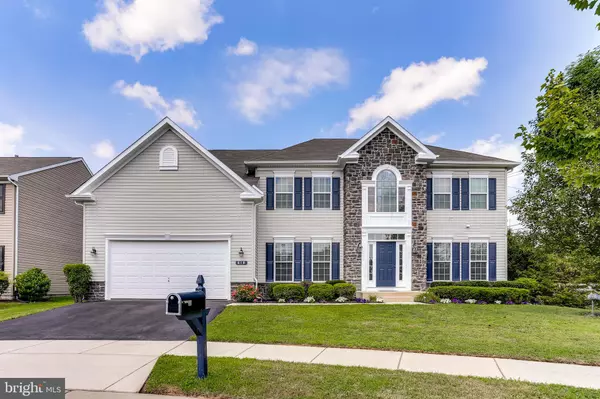For more information regarding the value of a property, please contact us for a free consultation.
618 CALDER WAY Severn, MD 21144
Want to know what your home might be worth? Contact us for a FREE valuation!

Our team is ready to help you sell your home for the highest possible price ASAP
Key Details
Sold Price $690,000
Property Type Single Family Home
Sub Type Detached
Listing Status Sold
Purchase Type For Sale
Square Footage 5,834 sqft
Price per Sqft $118
Subdivision Waverly Farm
MLS Listing ID MDAA440586
Sold Date 09/04/20
Style Colonial
Bedrooms 6
Full Baths 5
HOA Fees $50/mo
HOA Y/N Y
Abv Grd Liv Area 4,504
Originating Board BRIGHT
Year Built 2009
Annual Tax Amount $7,467
Tax Year 2019
Lot Size 10,050 Sqft
Acres 0.23
Property Description
Over 6000 Square Feet of Living Space on Cul-De-Sac . Gourmet Kitchen with Granite Counters, Center Island, Light Cherry Cabinets, Double Ovens, Recessed & Pendant Lighting. O pair Sweet with Full Kitchen & Media Room in the Freshly Carpeted, Full Walk Out, Finished Basement. Dual HVAC Units for Extra Comfortable Living. Crown Molding and Hardwood Flooring throughout the Main Level. Dual Staircase with 2 story Sun room boasting 3 Palladian Windows Overlooking Stamped Rear Patio. Two car Garage with Epoxy Sealed Floor, Custom Paint and Entrance to Home through the Main Level Laundry. Beautiful Stone Front Home with a Large Backyard and Hot Tub. New ($25K) Roof with Architectural 50 Year shingles to be Installed in August. Plenty of Extra Storage in the Unfinished Side of the Basement. Air Conditioning Maintenance 2020.
Location
State MD
County Anne Arundel
Zoning RESIDENTIAL
Direction South
Rooms
Basement Connecting Stairway, Daylight, Partial, Full, Improved, Interior Access, Outside Entrance, Partially Finished, Poured Concrete, Rear Entrance, Sump Pump, Walkout Stairs, Windows, Other
Main Level Bedrooms 1
Interior
Interior Features Attic, Carpet, Ceiling Fan(s), Chair Railings, Crown Moldings, Dining Area, Double/Dual Staircase, Floor Plan - Open, Formal/Separate Dining Room, Kitchen - Eat-In, Kitchen - Gourmet, Kitchen - Island, Kitchen - Table Space, Primary Bath(s), Recessed Lighting, Pantry, Stall Shower, Tub Shower, Upgraded Countertops, Walk-in Closet(s), Wood Floors
Hot Water Electric
Heating Central
Cooling Central A/C, Ceiling Fan(s)
Flooring Carpet, Ceramic Tile, Hardwood
Fireplaces Number 2
Fireplaces Type Heatilator, Mantel(s)
Equipment Dishwasher, Disposal, Dryer, Dryer - Gas, Exhaust Fan, Icemaker, Microwave, Oven - Double, Oven - Self Cleaning, Oven - Wall, Refrigerator, Range Hood, Stainless Steel Appliances, Stove, Washer - Front Loading, Water Heater, Dryer - Electric, Oven/Range - Electric
Furnishings No
Fireplace Y
Window Features Double Hung,Energy Efficient,Insulated,Low-E,Screens,Vinyl Clad
Appliance Dishwasher, Disposal, Dryer, Dryer - Gas, Exhaust Fan, Icemaker, Microwave, Oven - Double, Oven - Self Cleaning, Oven - Wall, Refrigerator, Range Hood, Stainless Steel Appliances, Stove, Washer - Front Loading, Water Heater, Dryer - Electric, Oven/Range - Electric
Heat Source Natural Gas, Electric
Laundry Main Floor
Exterior
Exterior Feature Deck(s), Patio(s)
Parking Features Garage - Front Entry, Garage Door Opener, Inside Access
Garage Spaces 4.0
Utilities Available Water Available, Sewer Available, Natural Gas Available, Phone
Water Access N
Roof Type Architectural Shingle
Accessibility None, Level Entry - Main
Porch Deck(s), Patio(s)
Attached Garage 2
Total Parking Spaces 4
Garage Y
Building
Lot Description Cleared, Cul-de-sac, Front Yard, Landscaping, Level, No Thru Street, Open, Premium, Rear Yard, Road Frontage, SideYard(s)
Story 3
Foundation Concrete Perimeter
Sewer Public Sewer
Water Public
Architectural Style Colonial
Level or Stories 3
Additional Building Above Grade, Below Grade
New Construction N
Schools
School District Anne Arundel County Public Schools
Others
Pets Allowed Y
Senior Community No
Tax ID 020492590217600
Ownership Fee Simple
SqFt Source Assessor
Security Features Main Entrance Lock,Smoke Detector
Acceptable Financing Cash, Conventional, FHA
Horse Property N
Listing Terms Cash, Conventional, FHA
Financing Cash,Conventional,FHA
Special Listing Condition Standard
Pets Allowed Case by Case Basis
Read Less

Bought with Raymond S Werking • CENTURY 21 New Millennium
GET MORE INFORMATION




